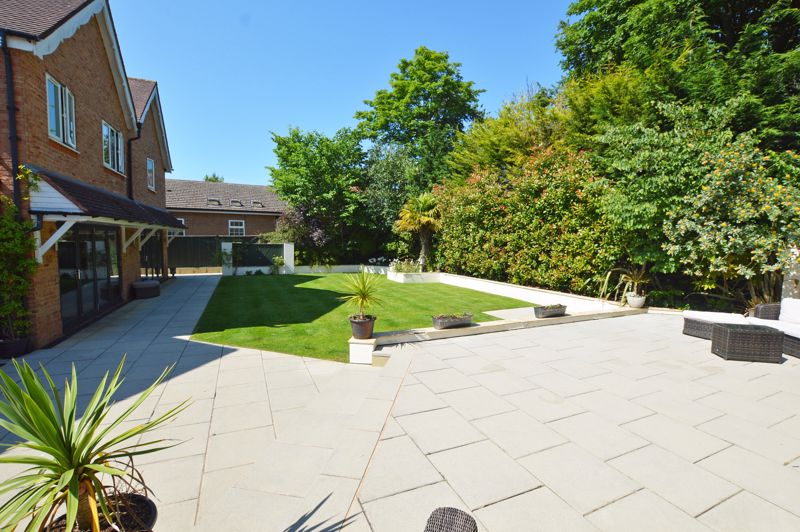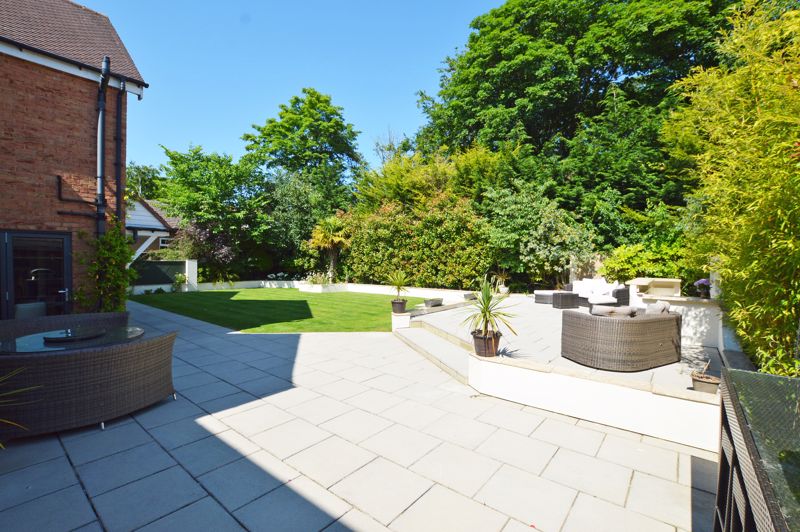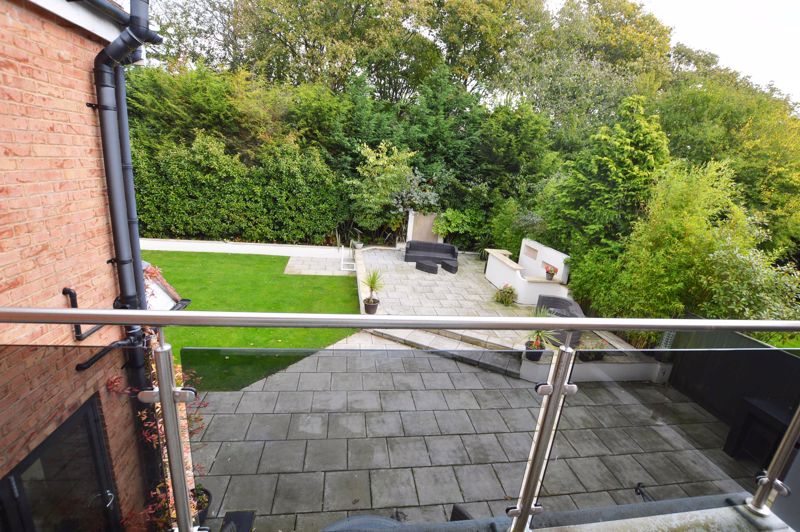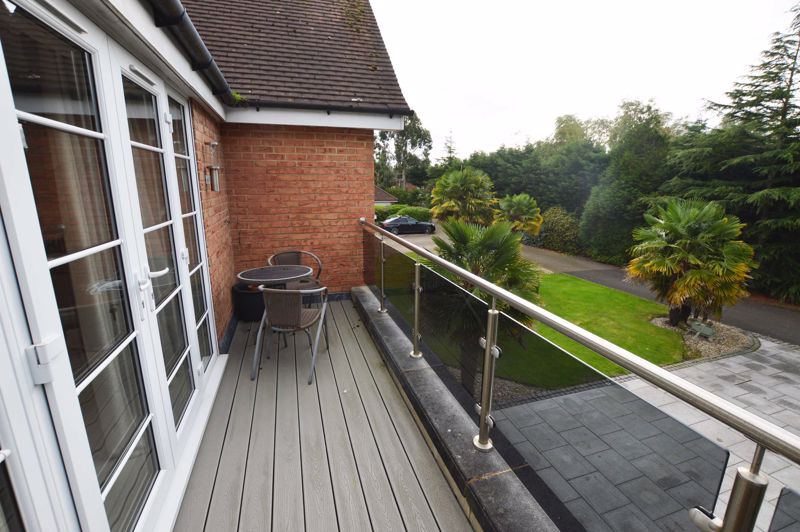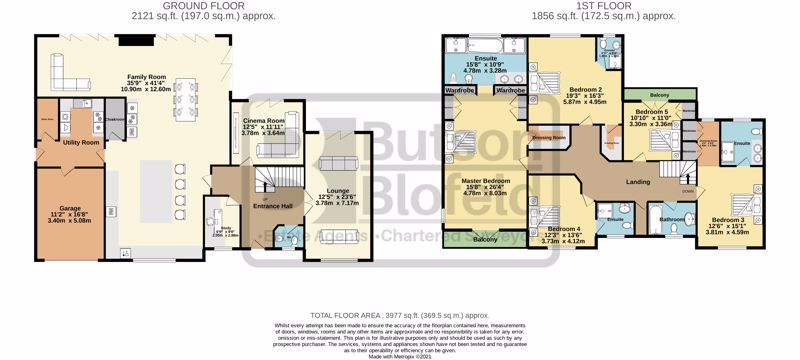Hurstdene Close, Poulton-Le-Fylde £1,250,000
Please enter your starting address in the form input below.
Please refresh the page if trying an alernate address.
- STRIKING DETACHED FAMILY HOME
- FIVE BEDROOMS
- IMPRESSIVE CLIVE CHRISTIAN KITCHEN/FAMILY ROOM
- CINEMA ROOM
- FORMAL LOUNGE
- FOUR EN SUITE'S & PRINCIPAL BATHROOM
- STUDY
- 2 BALCONIES
- LARGE GARAGE
- EPC RATING - C
THIS BEAUTIFUL HOME IS LOCATED ON ONE OF POULTON’S MOST PRESTIGIOUS ROADS AND ONLY A SHORT DISTANCE TO THE TOWN CENTRE WITH ITS EXTENSIVE RANGE OF
EATERIES & OUTSTANDING SCHOOLS TO HAND.
THIS PROPERTY OFFERS A RARE COMBINATION OF LUXURY LIVING, PRIVACY &
GRANDEUR.
THE FAMILY ROOM/KITCHEN IS VERY SPACIOUS AND IS FITTED WITH A DESIGNER
CLIVE CHRISTIAN KITCHEN WITH AN EXTENSIVE RANGE OF INTEGRATED APPLIANCES
& CENTRE ISLAND, IDEAL FOR ENTERTAINING. THIS FLOWS THROUGH TO THE OPEN
PLAN FAMILY ROOM, WITH BI-FOLD DOORS LEADING TO THE REAR GARDEN. IN
ADDITION THERE IS A CINEMA ROOM, LARGE FORMAL LOUNGE, STUDY, UTILITY ROOM
& WC. FIVE FITTED DOUBLE BEDROOMS, FOUR WITH CONTEMPORARY EN-SUITE SHOWER
ROOMS/DRESSING ROOMS & A PRINCIPAL BATHROOM. IMMACULATE LANDSCAPED
GARDENS TO THE FRONT AND REAR OF THE PROPERTY WITH TWO BALCONIES, DOUBLE
GARAGE, OFF ROAD PARKING. THERE IS UNDERFLOOR HEATING
TO ALL GROUND FLOOR AREAS.
A TRULY STUNNING PROPERTY WHICH MUST BE VIEWED TO BE APPRECIATED.
LOCATION: Nestling in a country like picture postcard setting in a much sought-after location within excellent access of the
varied local amenities of Poulton.
STYLE: A striking detached family home which has been skilfully extended to provide accommodation that flows seamlessly
and really does represent luxury modern living.
CONDITION: Impeccably presented with exceptional flair by the current owners.
ACCOMMODATION: The property provides a variety of spaces for all occasions without losing its homely feel.
GROUND FLOOR; Welcoming hallway with staircase leading off, spacious lounge featuring a inset living flame gas fire,
contemporary bifold doors to the rear. Superb Clive Christian fitted kitchen with worktops and large centre island with an
extensive range of integrated appliances including 2 ovens, combi microwave and warming drawer, dishwasher, gas hob, 2
fridges and freezer. The family room has 3 sets of bi-fold doors bringing great views of the garden into the room, great for
entertaining. The cinema room really does set this house apart from others, separate study/office with fitted units. utility
room, plumbed for a washing machine with space for a tumble dryer, additional built-in under counter fridge and freezer,
access through to the garage and boiler room, cloakroom with Wc and washbasin.
FIRST FLOOR; Attractive landing with storage cupboard and access to the extensive fully boarded loft, large master bedroom with walk in
wardrobe/storage cupboard, access to private balcony and contemporary Villeroy and Boch en-suite which includes 2 large walk in showers,
oversize bath with T.V, his and hers vanity basins, bidet and Wc. Bedrooms two & three also have walk in dressing rooms with
fitted wardrobe furniture and en-suite Villeroy and Boch shower rooms. The 4th bedroom is also a good size bedroom with en-suite shower
room, The 5th bedroom could also be used as an additional office with French door leading to the rear facing balcony. The
family bathroom has Villeroy and Boch fittings including a jacuzzi bath, built in TV, WC and wash basin.
OUTSIDE: The property is approached along an impressive driveway, principally lawned with borders and water feature. The
private rear garden has been beautifully landscaped with lawn area, established borders and raised patio seating area. Good
size integral garage with electric door power and light.
SERVICES: All main services are connected including a very impressive gas central heating system and underfloor heating to
all ground floor areas, built in speakers are installed. Double glazing throughout. Comms room in the fully boarded attic.
COUNCIL TAX BAND: The property is listed as Band G (Wyre Borough Council)
VIEWINGS: Viewings are STRICTLY by appointment through the agents office.
EPC RATING - C
Rooms
Request A Viewing
Photo Gallery
Poulton-Le-Fylde FY6 7DD





Alastair Smith T/A Butson Blofeld, 15a Chapel Street, Poulton le Fylde FY6 7BQ
Tel: 01253 894494 | Email: sales@butsonblofeld.co.uk
Properties for Sale by Region | Properties to Let by Region | Cookie Policy | Privacy Policy | Complaints Procedure | Client Money Protection Certificate | Propertymark Conduct & Membership Rules
©
Butson Blofeld. All rights reserved.
Powered by Expert Agent Estate Agent Software
Estate agent websites from Expert Agent



