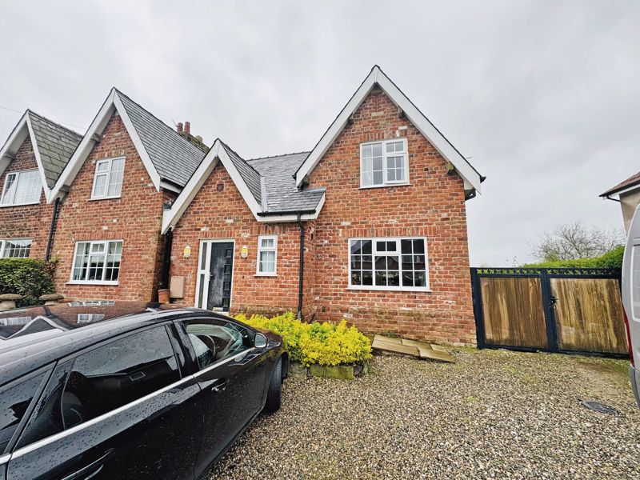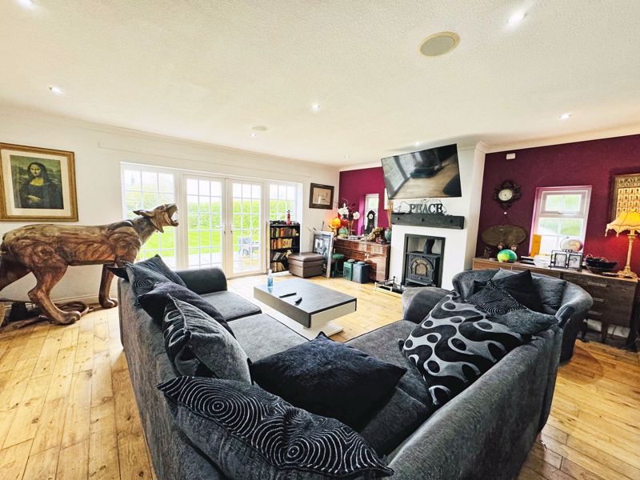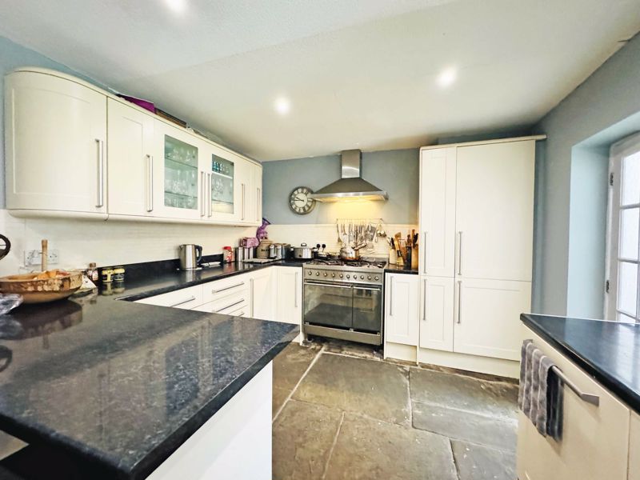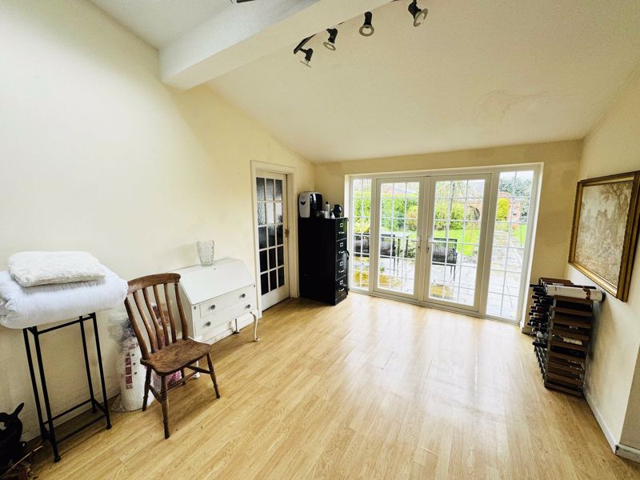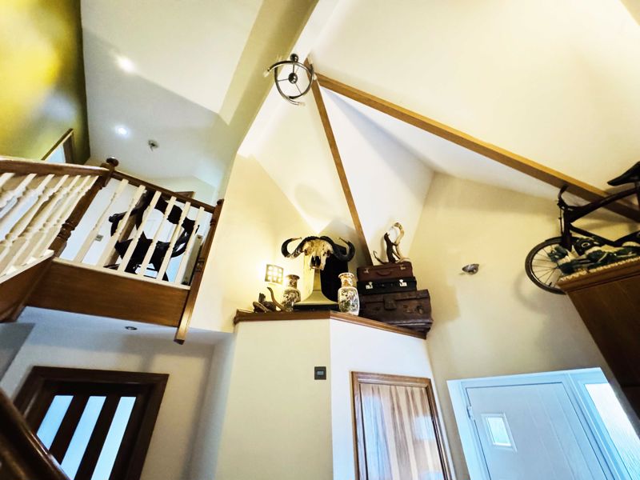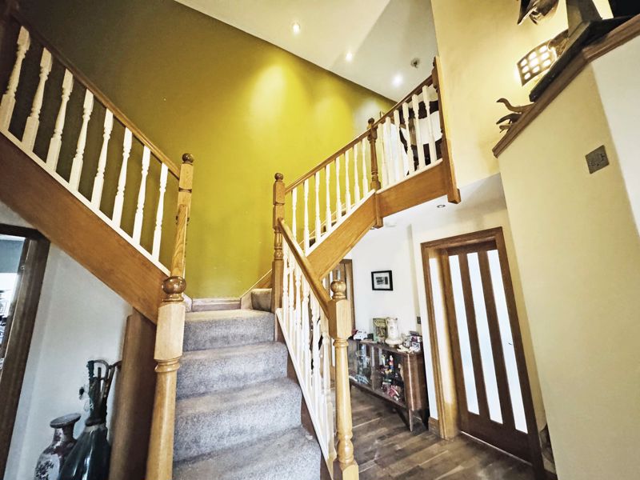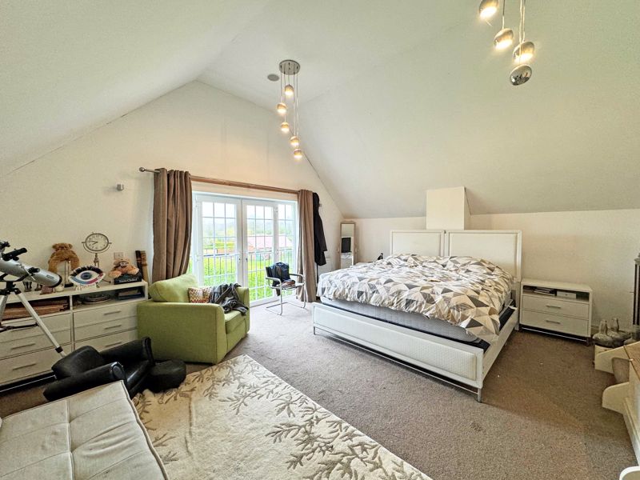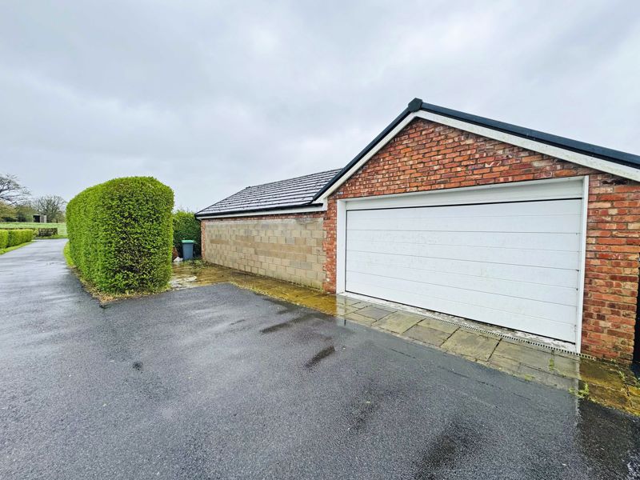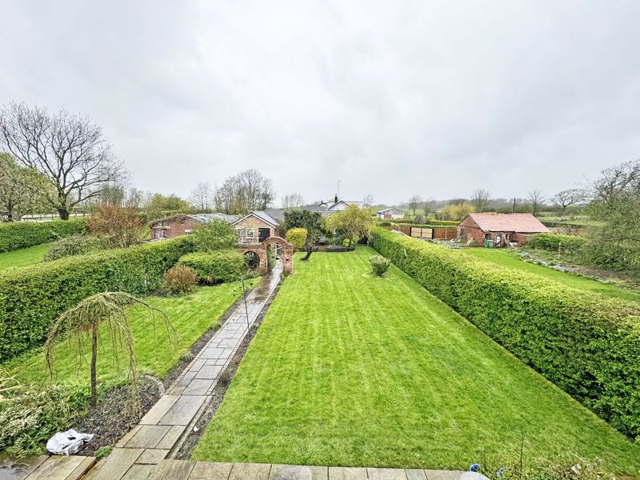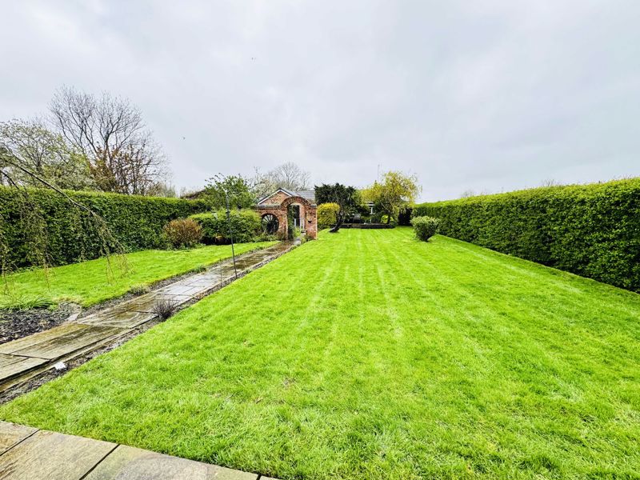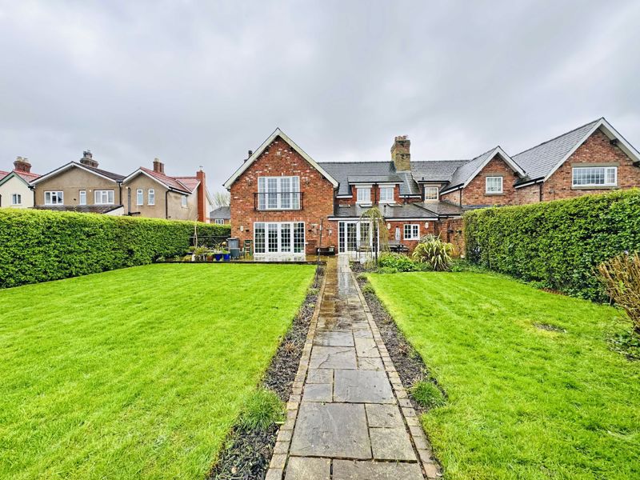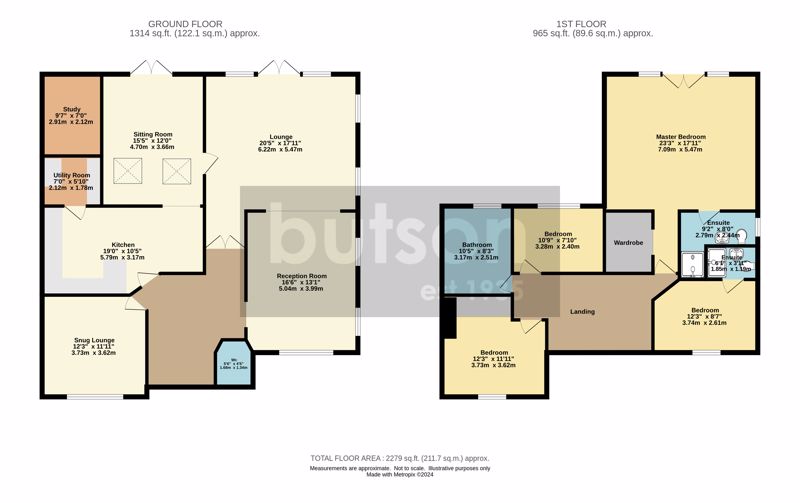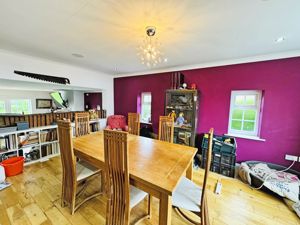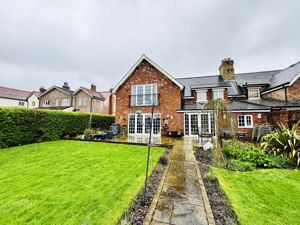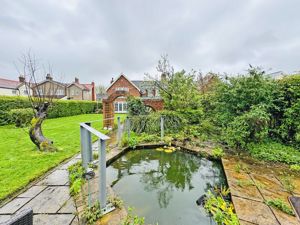Plumpton Lane Great Plumpton, Preston £529,950
Please enter your starting address in the form input below.
Please refresh the page if trying an alernate address.
- FABULOUS SEMI DETACHED HOUSE
- FOUR BEDROOMS
- FOUR RECEPTION ROOMS
- THREE BATHROOMS
- PARKING
- LARGE REAR GARDENS
- WORKSHOP/GARAGING & GARDEN STORE
- COUNCIL TAX BAND - D
- EPC TO FOLLOW
EXTENDED AND MOST SURPRISING SEMI-DETACHED HOUSE WITH LARGE GARDEN AND SUBSTANTIAL WORKSHOP.
This fantastic house provides an opportunity to acquire a semi-rural home that is well suited to family life and entertaining situated in a sought-after countryside location yet within easy reach of larger towns and transport links. The original house has been extended greatly offering generous and well-proportioned accommodation. Also included in the sale you will find a large, detached workshop / garage to the rear and also accessed via a private service road, ideal for a trades person! The layout briefly includes; four reception rooms and study, kitchen and separate utility room. Huge master suite with Juliet balcony, three further bedrooms, one having ensuite and the house bathroom W.C. Gas central heating and double glazing. Generous wide frontage providing ample parking and large landscaped rear gardens. Workshop and garaging plus garden store.
LOCATION: The subject property is found heading out of Weeton along Church Road and then turning on to Plumpton Lane (SAT NAV PR4 3NE). The subject property is found just on the left-hand side. Preston New Road (A583) is within easy reach and good local Schools such as Kirkham Grammar.
STYLE: Substantial and surprisingly large semi-detached home.
CONDITION: The property had been completely renovated and redesigned, we feel it now requires general updating through presenting an exciting opportunity.
ACCOMMODATION: Ground Floor; double height entrance hallway with feature staircase. Front snug lounge with feature inset gas fire and surround, front reception / dining room and large stepped down living room to the rear with inset stove and French doors out. Good size kitchen with separate utility room. Further reception / sitting room leading from the kitchen and study room. First floor; split landing area, master bedroom suite with walk in wardrobe and en suite shower. Second bedroom with en suite shower, two further bedrooms and house bathroom W.C.
OUTSIDE: The property sits within a generous garden plot. The front offers a wide driveway providing off road parking for several vehicles. The rear garden has been landscaped with paved patio adjacent to the property , kept lawns with edged borders and boundary hedging. To the back of the garden there is a ornamental raised pond and access to the rear service road and large workshop / garage / garden store. This building could lend itself to further development subject to the relevant planning permission being granted.
COUNCIL TAX: The property is listed as Council Tax Band D (Fylde Borough Council).
TENURE: We are advised the tenure of the property is freehold.
VIEWING: By appointment strictly through the agents office.
Rooms
Request A Viewing
Photo Gallery
EPC
No EPC availableFloorplans (Click to Enlarge)
Preston PR4 3NE
Butson real estate and lettings





Alastair Smith T/A Butson Blofeld, 15a Chapel Street, Poulton le Fylde FY6 7BQ
Tel: 01253 894494 | Email: sales@butsonblofeld.co.uk
Properties for Sale by Region | Properties to Let by Region | Cookie Policy | Privacy Policy | Complaints Procedure | Client Money Protection Certificate | Propertymark Conduct & Membership Rules
©
Butson Blofeld. All rights reserved.
Powered by Expert Agent Estate Agent Software
Estate agent websites from Expert Agent
