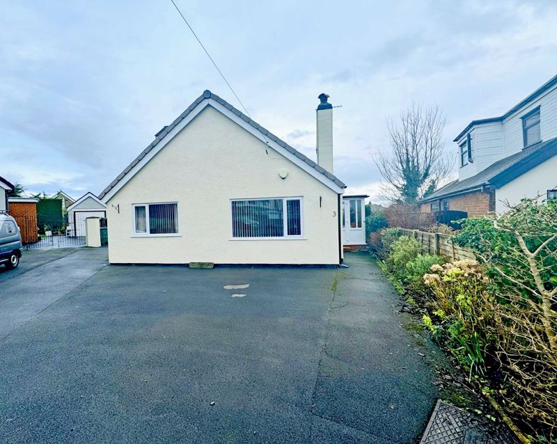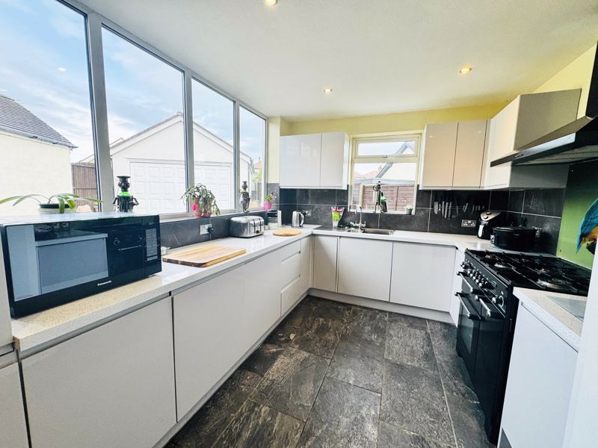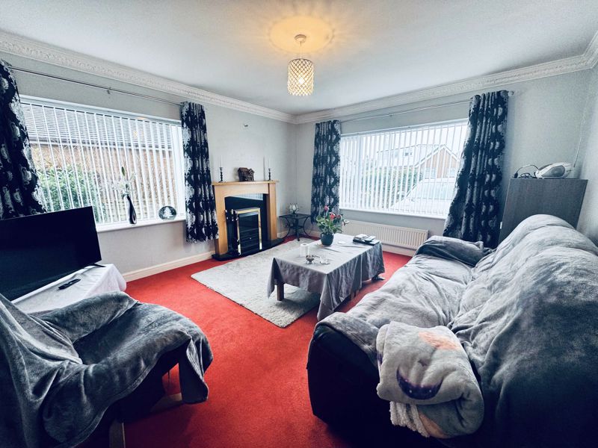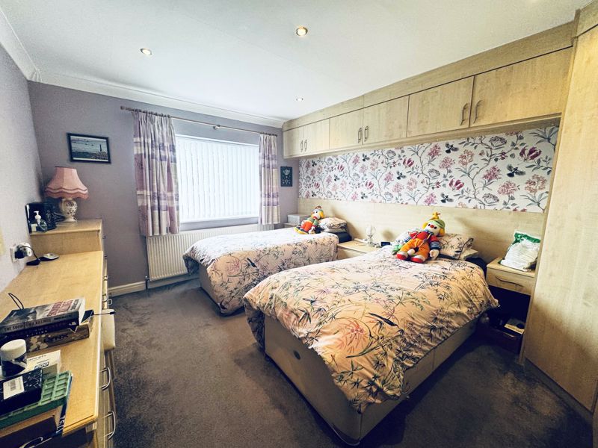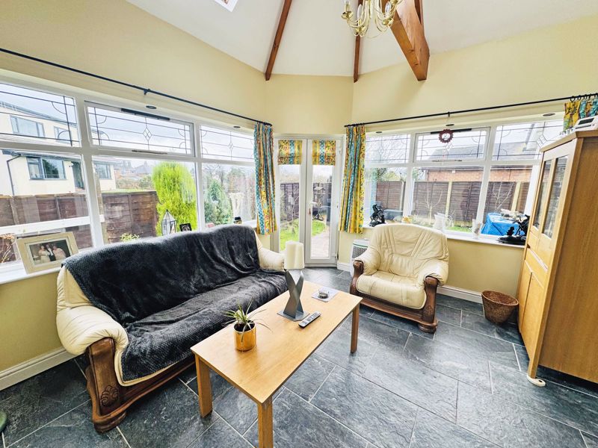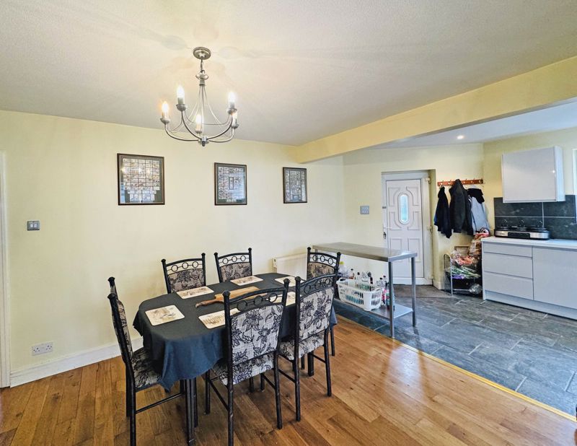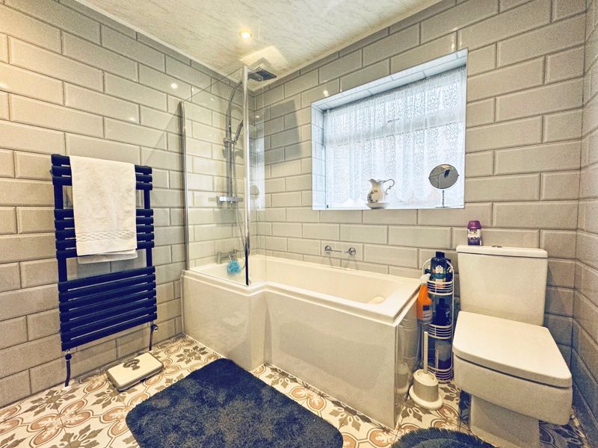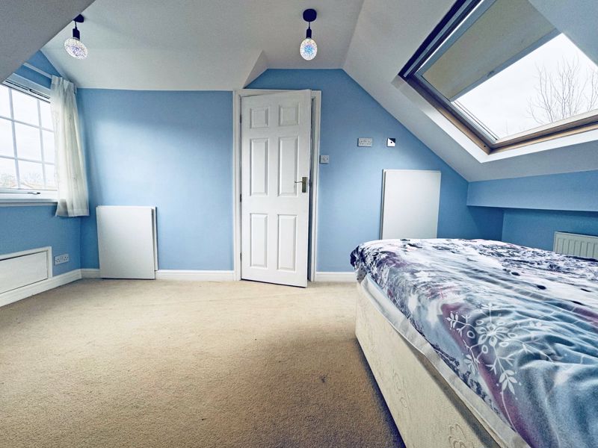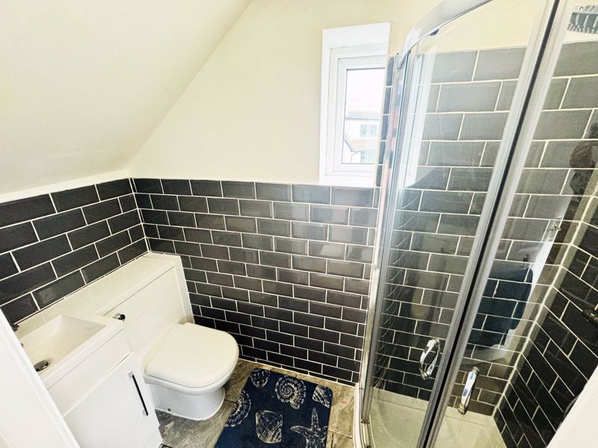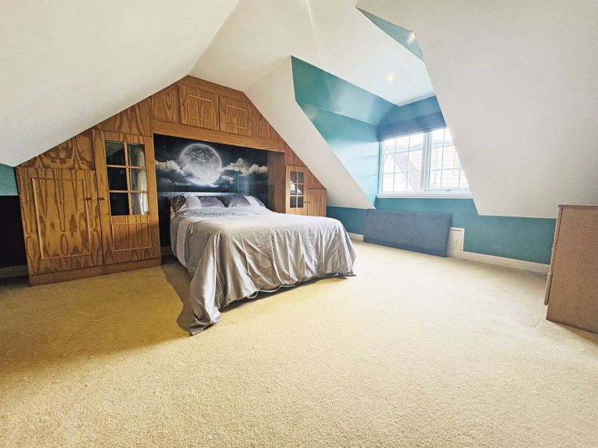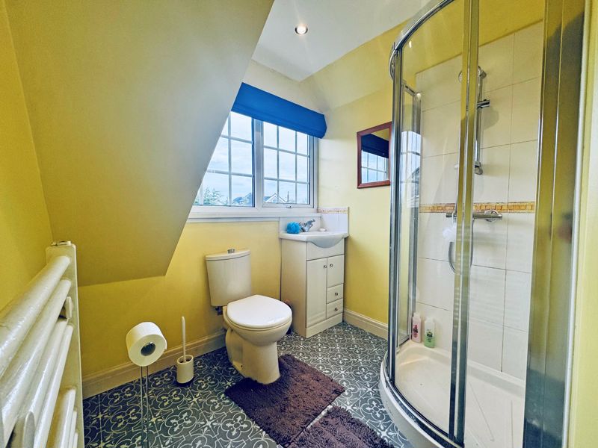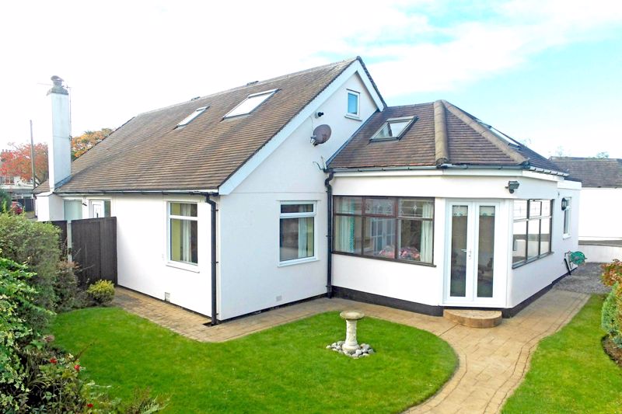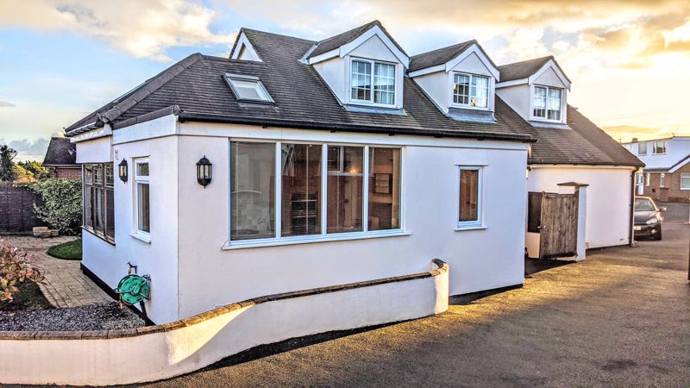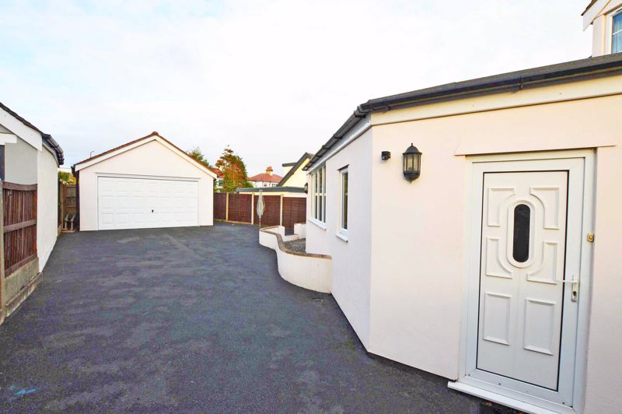Milton Crescent, Poulton-Le-Fylde £385,000
Please enter your starting address in the form input below.
Please refresh the page if trying an alernate address.
- EXTENDED & SPACIOUS DETACHED PROPERTY
- CONVENIENT CUL-DE-SAC LOCATION
- IDEAL CATCHMENT AREA FOR LOCAL SCHOOLS & BVH
- MODERN FULLY FITTED KITCHEN
- FOUR DOUBLE BEDROOMS
- THREE RECEPTION ROOMS
- FAMILY BATHROOM + TWO ENSUITES
- LARGE DETACHED GARAGE & DRIVEWAY PARKING
- EPC -D
- VIEWING HIGHLY RECOMMENDED
*** A MOST SPACIOUS, EXTENDED DETACHED PROPERTY IN A CONVENIENT LOCATION ***
THIS VERSATILE DETACHED DORMER RESIDENCE IS SITUATED IN A VERY PLEASANT CUL DE SAC POSITION JUST OFF HIGHCROSS ROAD AND WITHIN AN IDEAL CATCHMENT AREA FOR LOCAL SCHOOLS. THE SPACIOUS ACCOMMODATION HAS BEEN IMPROVED BY THE CURRENT OWNERS AND WOULD SUIT A VARIETY OF PURCHASERS. THE ACCOMMODATION IS WELL APPOINTED THROUGHOUT AND HAS BEEN EXTENDED TO THE GROUND FLOOR WITH THE LAYOUT BRIEFLY COMPRISING, MODERN FITTED KITCHEN, THREE/ FOUR BEDROOMS, THREE GOOD SIZE RECEPTION ROOMS, STUDY/4TH BEDROOM, FAMILY BATHROOM & TWO ENSUITES. UPVC DOUBLE GLAZING, GAS CENTRAL HEATING WELL-KEPT GARDENS, DRIVEWAY PARKING AND LARGE DETACHED DOUBLE GARAGE.
LOCATION: Occupying a very pleasant residential cul de sac position, just off Highcross Road. Close to Baines and other good schools, handy for access to public transport routes to Blackpool Victoria Hospital and town centre and within a short drive to Poulton centre and all its amenities.
STYLE: A most spacious and versatile detached dormer residence.
CONDITION: An extremely well-appointed updated by the current owners offering a property that is ready to walk into.
ACCOMMODATION: Ground Floor; side entrance porch, hallway with stairs leading off, front lounge with electric fire, open plan dining room and modern fully fitted kitchen with a range of wall and base units and door to the drive and garage. Study/4th bedroom directly off the dining room and double doors lead from the dining room through to the sitting room with sky lights and French doors onto the rear garden. Double bedroom to the front with fitted wardrobes and furniture. Modern family bathroom.
First floor, landing area with handy storage cupboard, two double bedrooms both with ensuite shower rooms and one with fitted wardrobes.
OUTSIDE: The outside is designed for easy maintenance with a spacious driveway providing ample parking and wrought iron gates to a large detached double garage with power and light. The compact rear garden enjoys a sunny aspect with planted borders and patio seating area. An additional small garden space is found to the side of the property.
SERVICES: All mains services are connected, gas central heating and UPVC double-glazing.
COUNCIL TAX: The property is listed as Council Tax Band D. (Fylde Council).
TENURE: We are advised the tenure of the property is freehold.
VIEWING: By appointment through the Agent’s office.
Rooms
Request A Viewing
Photo Gallery
Poulton-Le-Fylde FY6 8DD
Butson real estate and lettings





Alastair Smith T/A Butson Blofeld, 15a Chapel Street, Poulton le Fylde FY6 7BQ
Tel: 01253 894494 | Email: sales@butsonblofeld.co.uk
Properties for Sale by Region | Properties to Let by Region | Cookie Policy | Privacy Policy | Complaints Procedure | Client Money Protection Certificate | Propertymark Conduct & Membership Rules
©
Butson Blofeld. All rights reserved.
Powered by Expert Agent Estate Agent Software
Estate agent websites from Expert Agent
