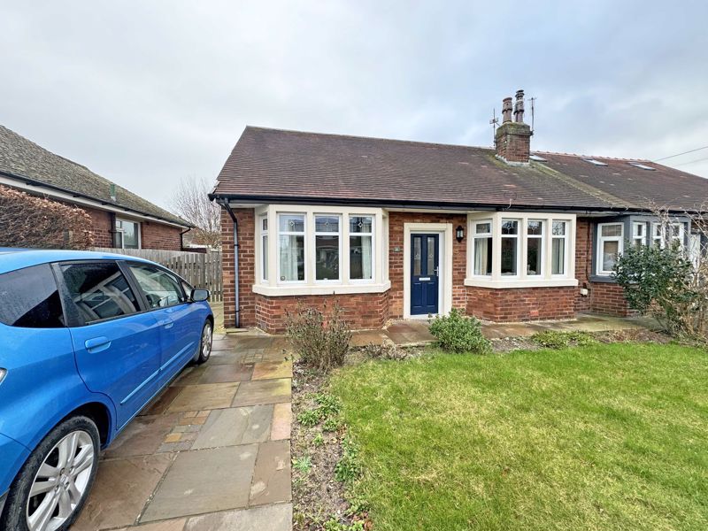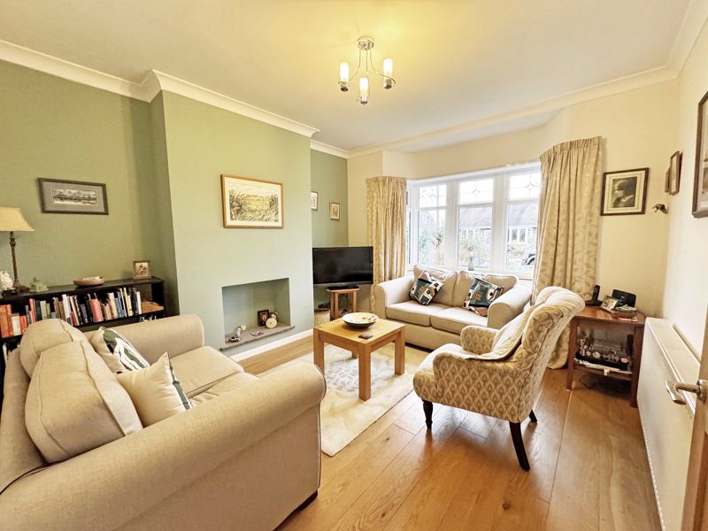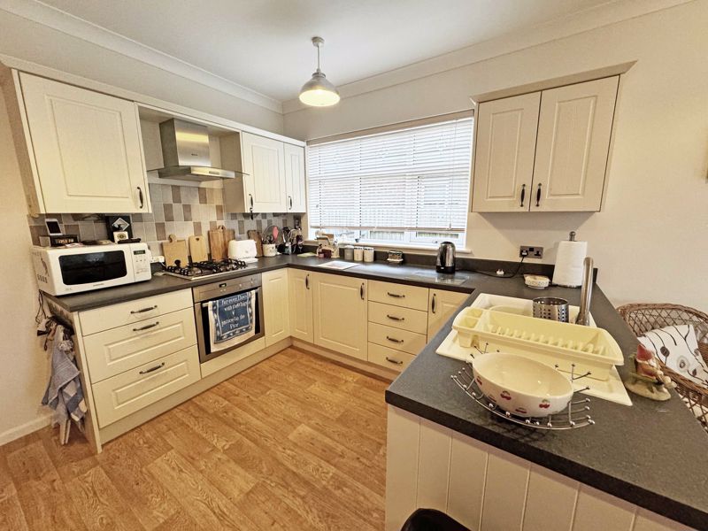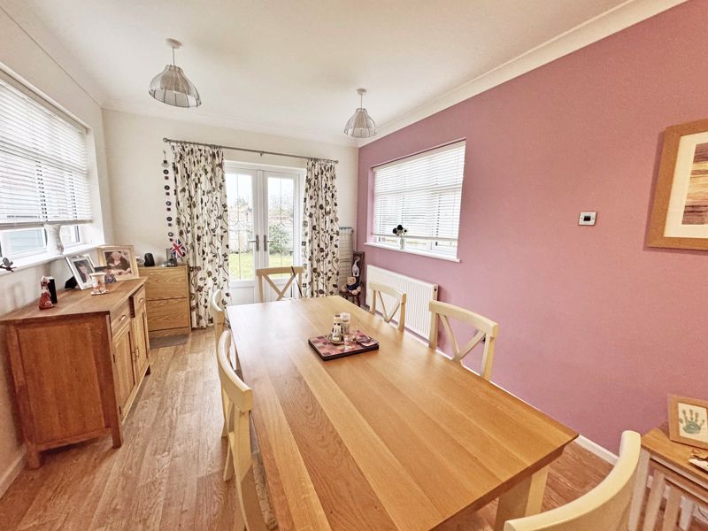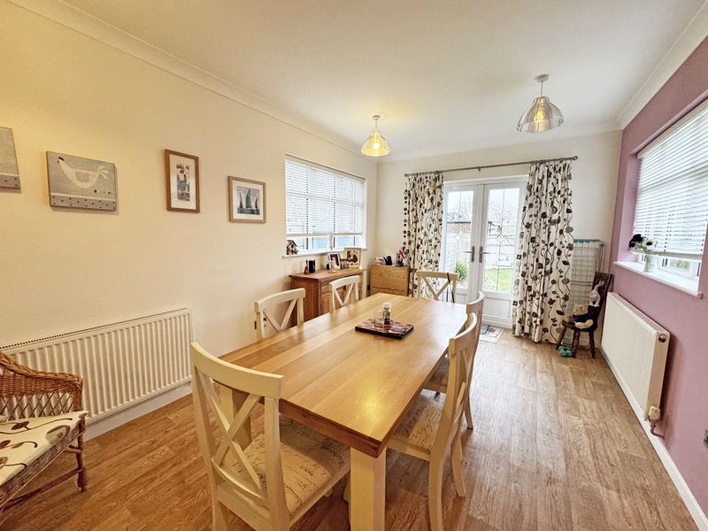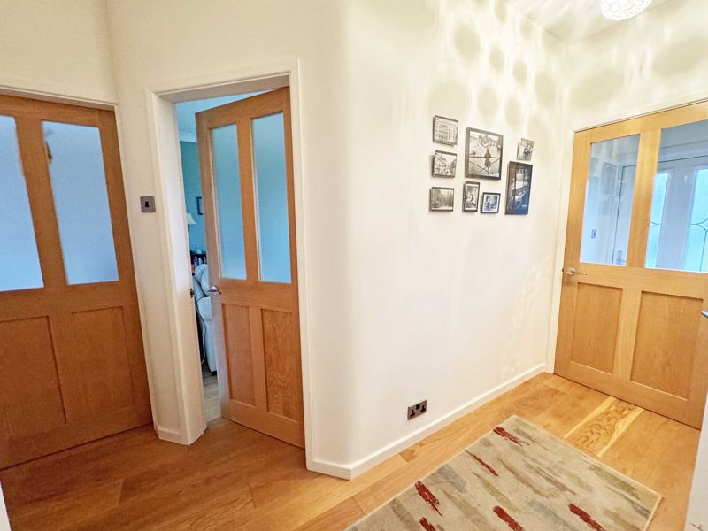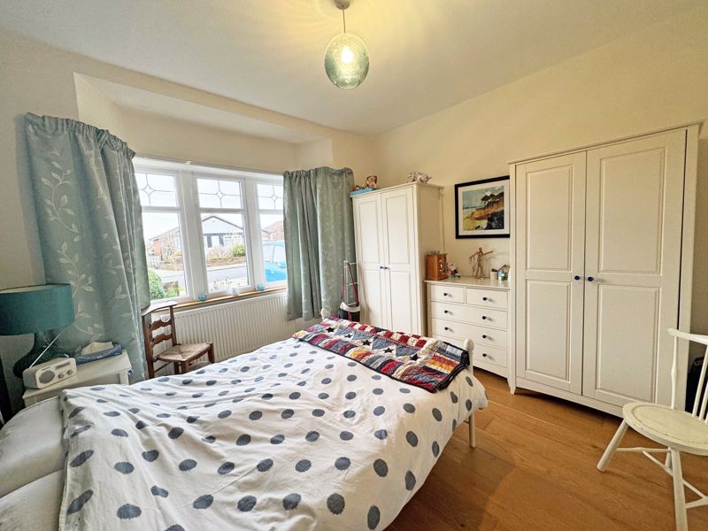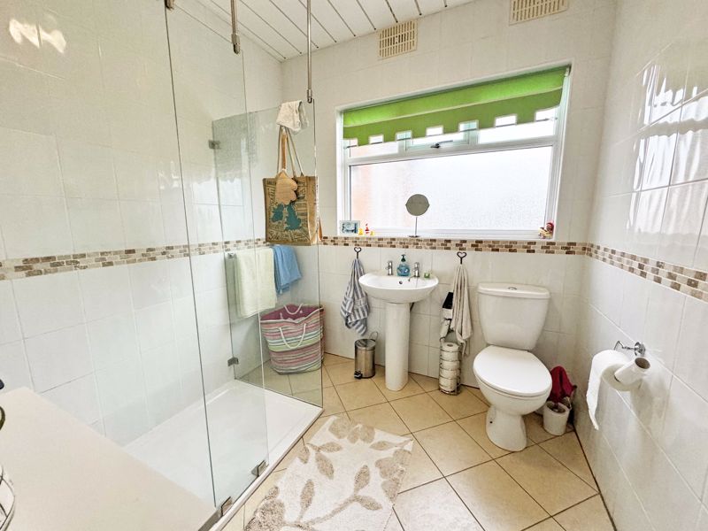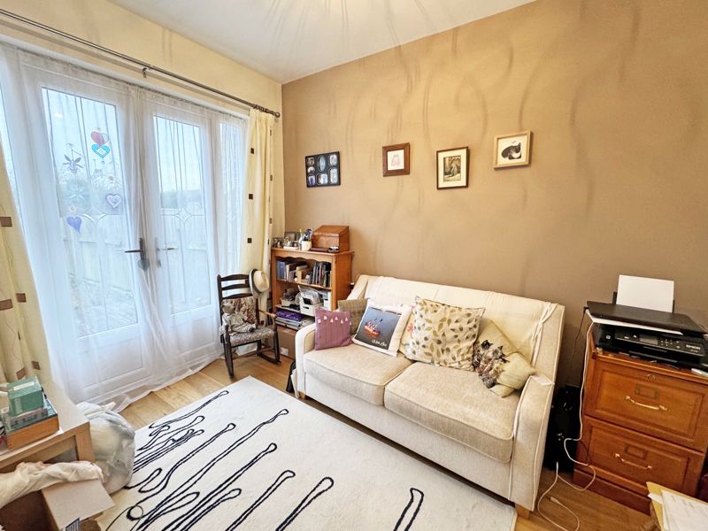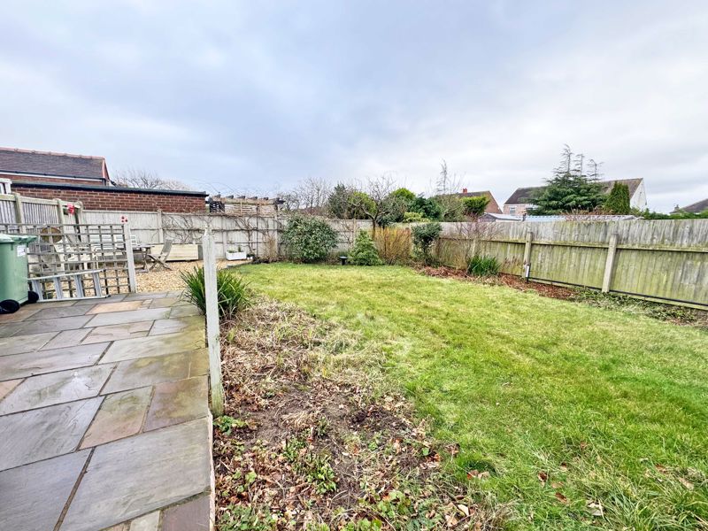Hardhorn Way, Poulton-Le-Fylde £260,000
Please enter your starting address in the form input below.
Please refresh the page if trying an alernate address.
- SEMI DETACHED DOUBLE FRONTED TRUE BUNGALOW
- CONVENIENT LOCATION CLOSE TO LOCAL SHOPS
- UPDATED THROUGHOUT BY CURRENT VENDOR
- TWO DOUBLE BEDROOMS
- EXTENDED KITCHEN / DINING ROOM
- FULLY TILED SHOWER ROOM
- FRONT & REAR GARDENS
- 15 MINS WALK INTO POULTON CENTRE
- EPC RATING - C
- VIEWING HIGHLY RECOMMENDED
BEAUTIFULLY PRESENTED TRUE BUNGALOW IN A MOST CONVENIENT LOCATION ………….
This sought after, two-bedroom double fronted semi-detached bungalow is a must view. Situated within an easy walk for most of Poulton town centre with all it’s amenities and transport links. Ready to walk into the property has been extended from the kitchen and would be ideal for somebody looking to downsize. The accommodation briefly comprises; reception room, extended dining kitchen, two double bedrooms and modern tiled shower room. Gas central heating and double glazing. Early viewing will be essential for this type of property.
LOCATION: A most convenient residential area with a handy corner shop nearby and within an easy 15 minute walk into Poulton town centre for everyday shopping facilities. Local transport service routes are nearby providing access to Blackpool and Thornton Cleveleys.
STYLE: Double fronted, semi-detached, true bungalow extended in 2017.
CONDITION: An extremely well-presented property, ready to walk into. The current vendor has made significant improvements to the property including double glazing, gas central heating, full rewire and wooden flooring.
ACCOMMODATION: Comprising, wooden flooring to main living areas, entrance hallway, cosy lounge with box bay window, double bedroom to the front of the property with box bay window, second double bedroom to the rear (currently used as an office) with French doors out to rear. Extended fully fitted kitchen with light, airy dining room and French doors leading to rear garden. Fully tiled modern shower room, wash hand basin and W.C access to the partially boarded loft.
OUTSIDE: Medium lawned garden with planted borders to the front, set behind a low-level brick wall and side Indian stone paved driveway. Good size rear garden mainly laid to lawn with planted borders and Indian stone patio.
SERVICES: All mains services are connected, gas central heating, double glazing. and full rewire in 2012
TENURE: We are advised the tenure of this property is freehold.
EPC RATING – C
COUNCIL TAX: The property is listed as council tax band C (Wyre Council)
VIEWINGS: By telephone appointment through the Agent’s office.
Rooms
Photo Gallery
Poulton-Le-Fylde FY6 8AE
Butson real estate and lettings





Alastair Smith T/A Butson Blofeld, 15a Chapel Street, Poulton le Fylde FY6 7BQ
Tel: 01253 894494 | Email: sales@butsonblofeld.co.uk
Properties for Sale by Region | Properties to Let by Region | Cookie Policy | Privacy Policy | Complaints Procedure | Client Money Protection Certificate | Propertymark Conduct & Membership Rules
©
Butson Blofeld. All rights reserved.
Powered by Expert Agent Estate Agent Software
Estate agent websites from Expert Agent

