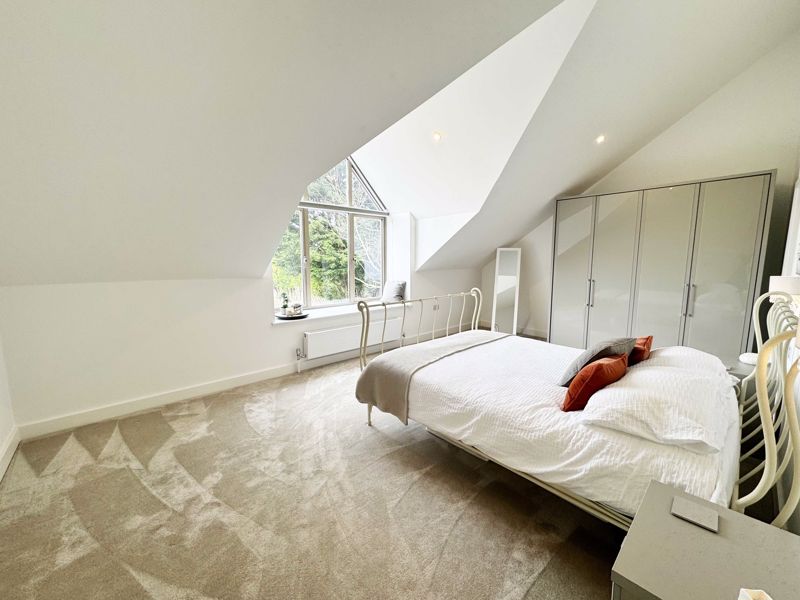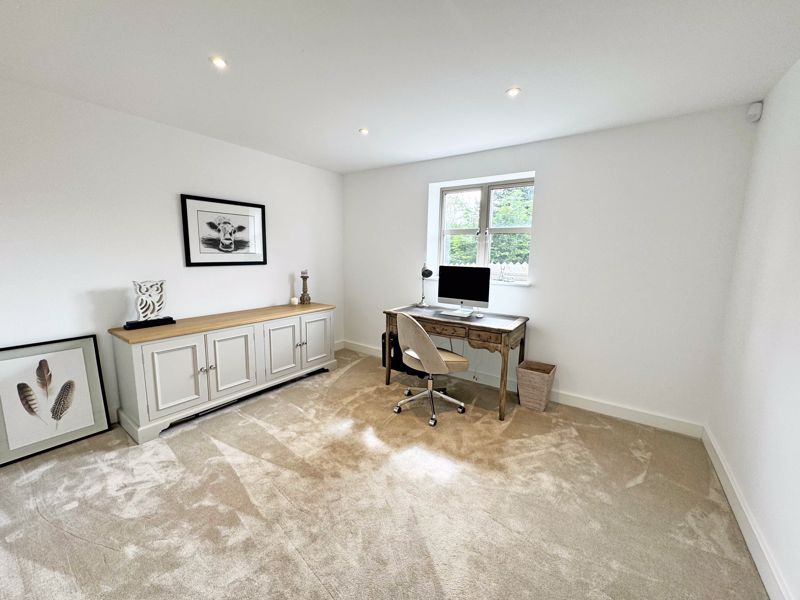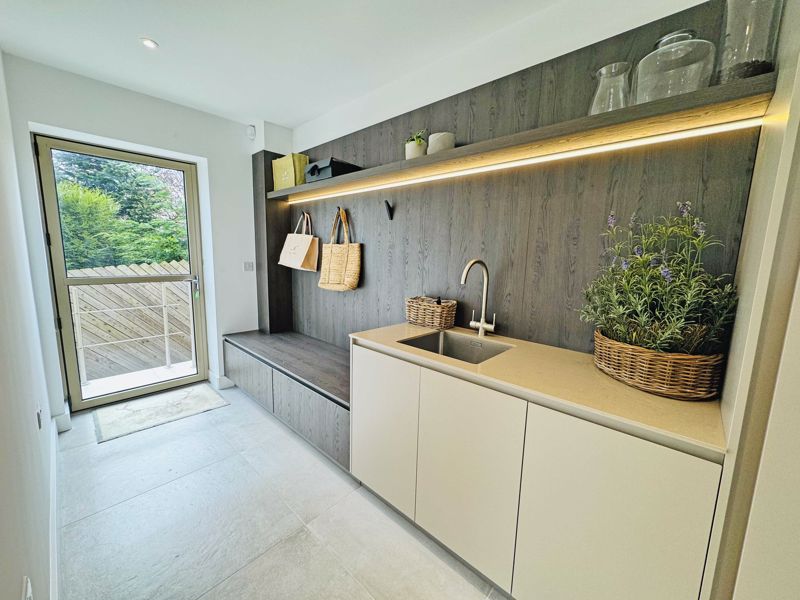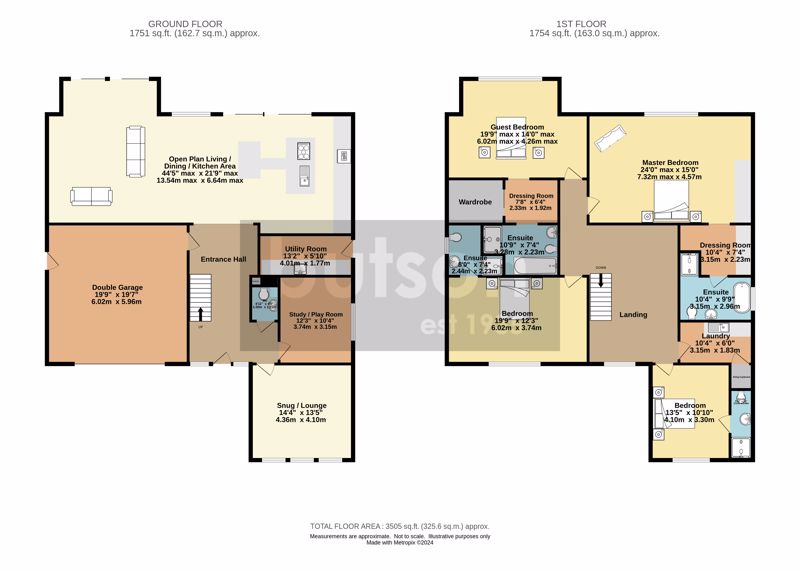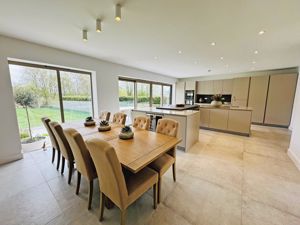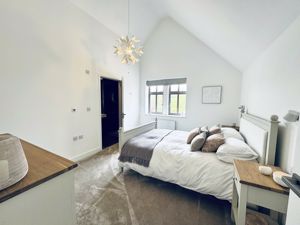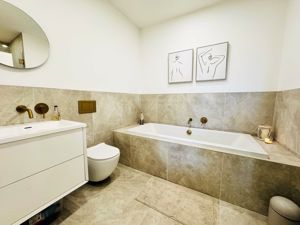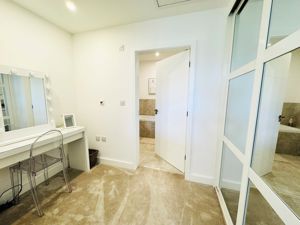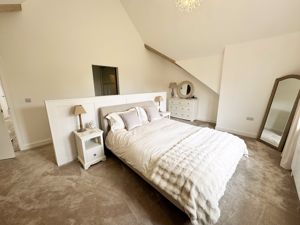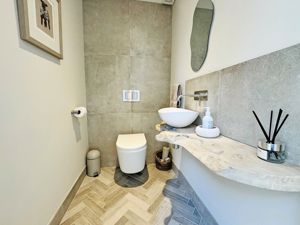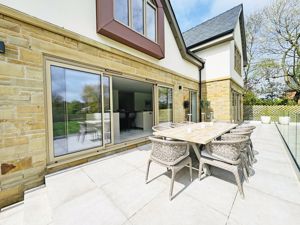Puddle House Lane Singleton, Poulton-Le-Fylde £1,295,000
Please enter your starting address in the form input below.
Please refresh the page if trying an alernate address.
- IMPRESSIVE AND VERY SPACIOUS LUXURY DETACHED HOME
- FINISHED TO A HIGH SPECIFICATION
- FOUR BEDROOMS ALL EN SUITE, MASTER & GUEST BEDROOM WITH DRESSING ROOMS
- TWO RECEPTION ROOMS
- FANTASTIC OPEN PLAN LIVING KITCHEN DINER ACROSS THE BACK OF THE PROPERTY
- FIRST FLOOR LAUNDRY ROOM
- DOUBLE GARAGE & AMPLE PARKING
- LARGE RAISED REAR PATIO AND LAWNED AREA
- EPC: C
- VIEWING ESSENTIAL
*** STUNNING INDIVIDUALLY DESIGNED HOME FINISHED TO A HIGH SPECIFICATION……. THIS IS A MUST SEE ***
AN IMPRESSIVE AND VERY SPACIOUS DETACHED HOME, THOUGHTFULLY DESIGNED BY ITS CURRENT OWNERS THAT BLENDS CONTEMPORARY FEATURES WITH TRADITIONAL MATERIALS. THIS LUXURY ACCOMMODATION WOULD BE IDEAL FOR FAMILY LIFE SITUATED IN A PEACEFUL SEMI RURAL LOCATION 10 MINUTES OUT OF POULTON CENTRE. THE LAYOUT BRIEFLY OFFERS; HALLWAY WITH FLOOR TO CEILING FEATURE GLAZED WINDOW, TWO RECEPTION ROOMS, FANTASTIC OPEN PLAN LIVING DINING KITCHEN ACROSS THE BACK OF THE PROPERTY, UTILITY AND W.C.. FOUR LARGE BEDROOM SUITES ALL WITH EN SUITE FACILITIES TWO WITH DRESSING ROOMS AND A 1ST FLOOR LAUNDRY ROOM. SPACIOUS DRIVEWAY WITH AMPLE PARKING SPACE, BEAUTIFULLY MAINTAINED GARDENS AND DOUBLE GARAGE ALL SAT WITHIN A GENEROUS PLOT.
LOCATION: A unique and sought-after location off Fairfield Road, Singleton, close to Poulton town centre and nearby facilities. Transport service routes are within easy reach of the property including the M55 / M6 and nearby towns such as Kirkham, Lytham, Preston, Garstang and Lancaster. The property is ideally located for many good local schools including Baines & Hodgson high schools as well as Kirkham Grammar and Rossall boarding schools.
STYLE: Individually designed, modern and sleek detached home built in 2022. A light and airy space with neutral and contemporary décor finished throughout providing a very calming environment.
CONDITION: Immaculate and finished to a very high standard with bespoke fittings, feature stone bathroom suites and particularly attractive front façade.
ACCOMMODATION: Ground Floor; Impressive entrance hallway and landing with floor to ceiling feature glazed window, staircase leading off and cloak w.c. Integral access to the garage. Lounge to the front plus study / playroom. Open plan design, living, dining kitchen which spans the back of the property allowing in plenty of natural light and showcases the open views to the garden and patio area. The bespoke fitted kitchen includes integrated appliances with combination oven and microwave oven, warming drawer, induction hob with feature built in extraction, full height fridge and freezer, dishwasher and Quooker hot tap. Feature breakfast cupboard to hide small everyday appliances. Quartz worktops and two islands with joining breakfast bar. Separate utility room with fitted cupboards and side entrance door.
First Floor; Light and airy landing with glass balustrade and vaulted ceiling. The property provides four double bedroom suites. The master bedroom sits at the back of the property with views out to the garden, walk in wardrobe/dressing area and stunning bathroom ensuite. Guest bedroom with feature bed layout again at the back of the property and including wardrobe/dressing area and bathroom ensuite. Two generous double bedrooms s to the front of the property enjoying open aspect and ensuite shower rooms. Ingenious 1st floor laundry room with airing cupboard.
OUTSIDE: The property provides a large stone chipped driveway to the front with ample parking space and access to the garage. Neat, planted borders, fencing and established trees surround. Access to the rear can be either side of the property. The back garden enjoys a raised stone patio adjacent to the rear of the property with plenty of seating and dining space. Large lawn with surrounding fence.
SERVICES: Mains electric and LPG gas central heating connected providing under floor heating to the ground floor and radiators to the 1st floor. Waste treatment plant drainage. Alarm installed and provision for an electric car charger. Power is provided for installation of electronic gates if required.
COUNCIL TAX BAND: The property is listed online as Council Tax Band G (Wyre Council)
EPC RATING- C
TENURE: We are advised the tenure of the property is freehold.
VIEWING: By telephone appointment strictly through the Agents’ office and is an absolute must.
Rooms
Request A Viewing
Photo Gallery
Poulton-Le-Fylde FY6 8LB
Butson real estate and lettings





Alastair Smith T/A Butson Blofeld, 15a Chapel Street, Poulton le Fylde FY6 7BQ
Tel: 01253 894494 | Email: sales@butsonblofeld.co.uk
Properties for Sale by Region | Properties to Let by Region | Cookie Policy | Privacy Policy | Complaints Procedure | Client Money Protection Certificate | Propertymark Conduct & Membership Rules
©
Butson Blofeld. All rights reserved.
Powered by Expert Agent Estate Agent Software
Estate agent websites from Expert Agent


















