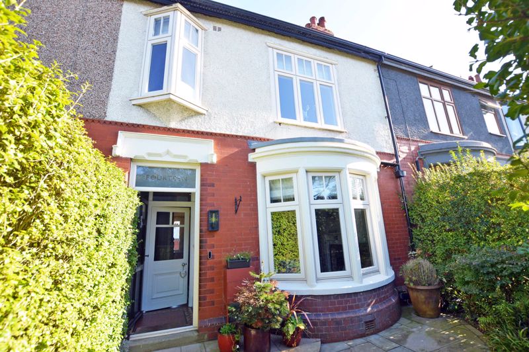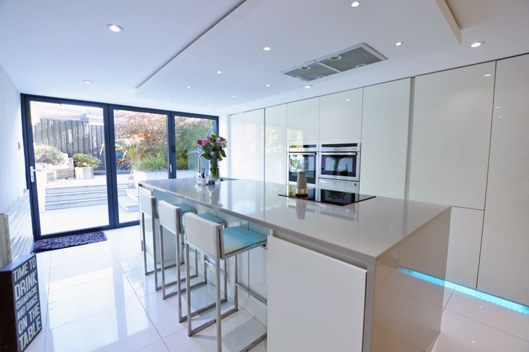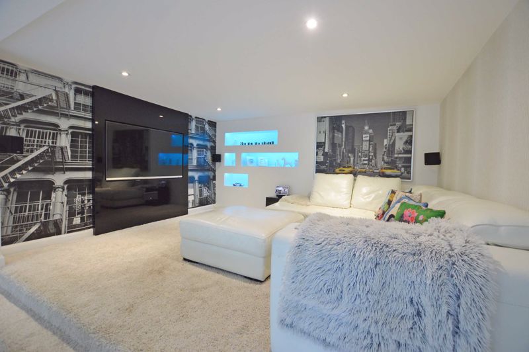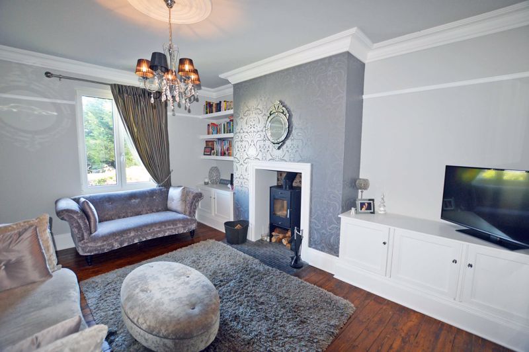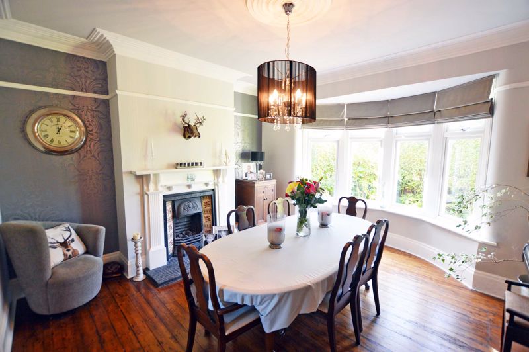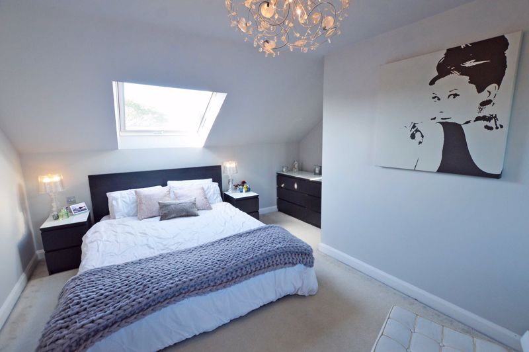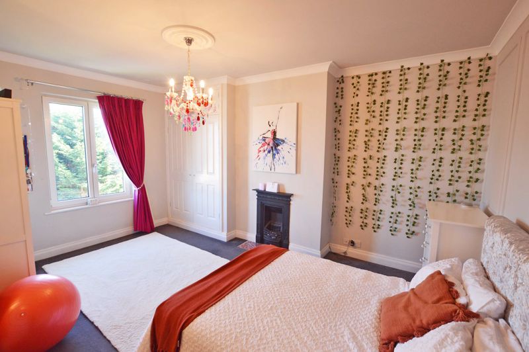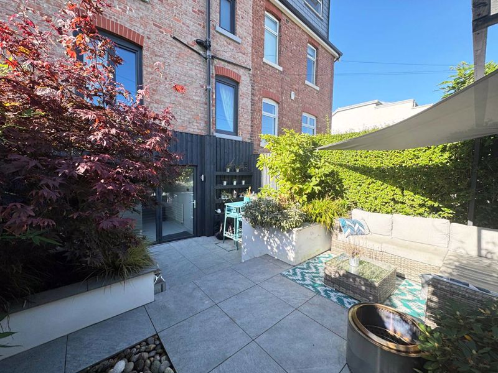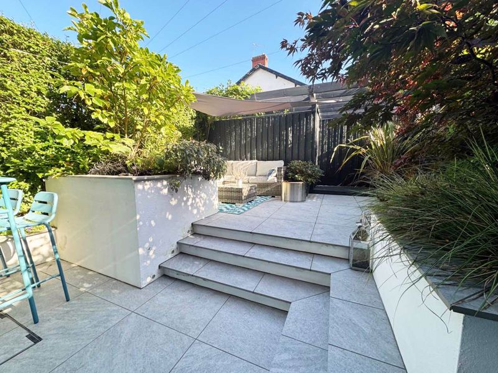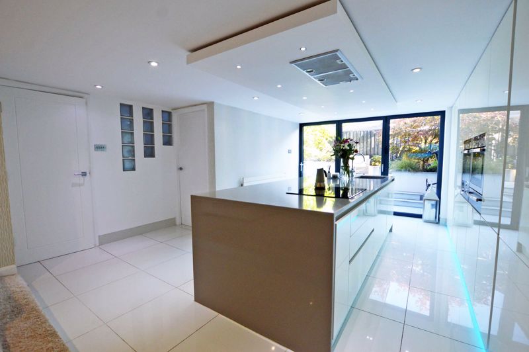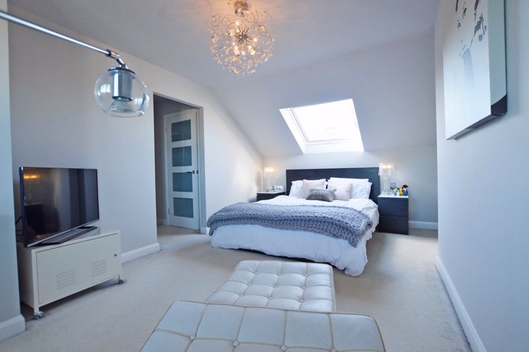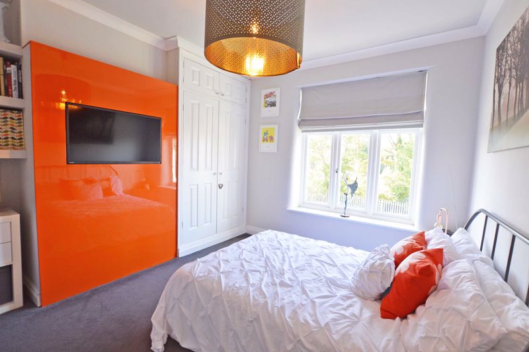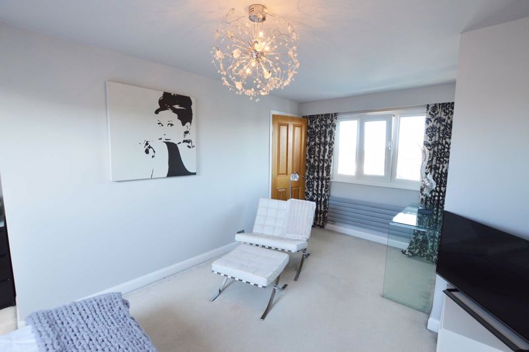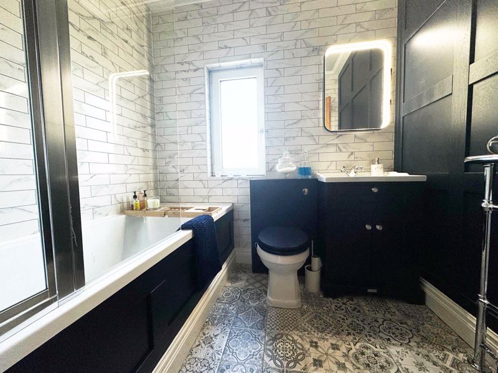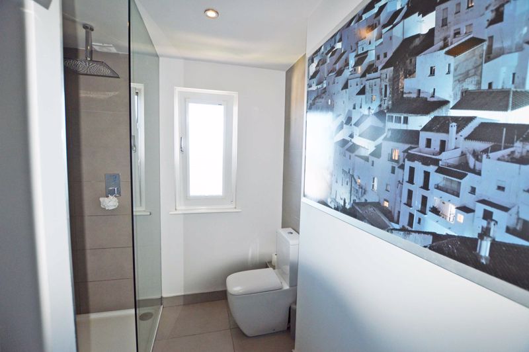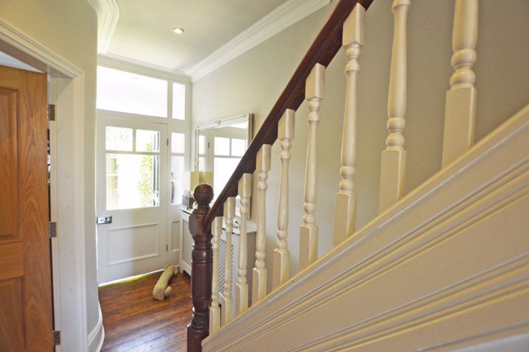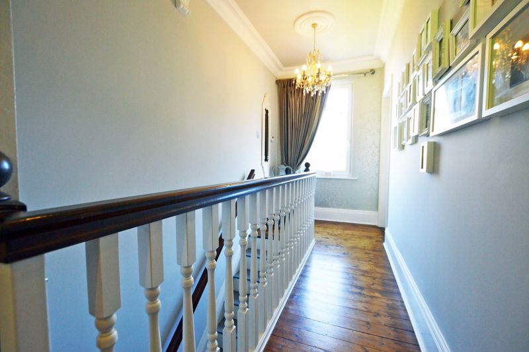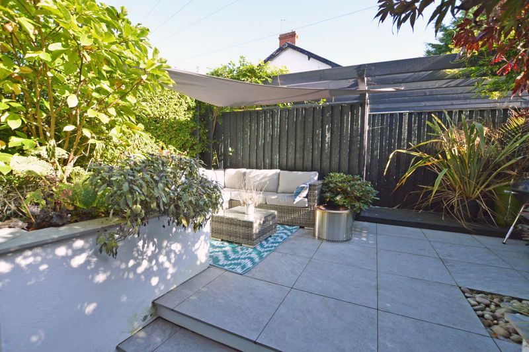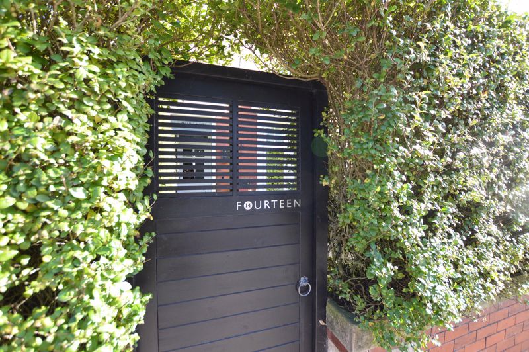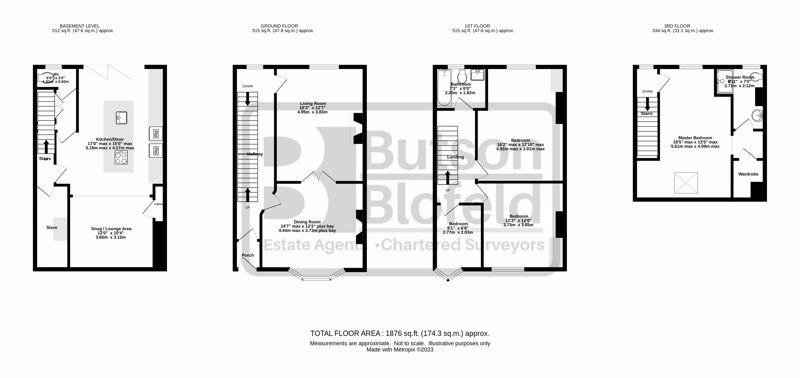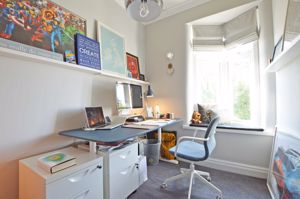Station Road, Poulton-Le-Fylde £375,000
Please enter your starting address in the form input below.
Please refresh the page if trying an alernate address.
- FULLY RENOVATED FABULOUS FOUR STOREY VICTORIAN PROPERTY
- TOWN CENTRE LOCATION EASY ACCESS TO THE TRAIN STATION
- ORIGINAL CHARACTER AND CHARM RETAINED WHILST BEING APPOINTED TO AN EXCEPTIONALLY HIGH STANDARD
- MODERN FULLY FITTED KITCHEN WITH BI FOLD DOORS TO REAR
- THREE RECEPTION ROOMS
- FOUR GOOD SIZE BEDROOMS
- FAMILY BATHROOM AND EN SUITE SHOWER ROOM
- GAS CENTRAL HEATING AND TRIPLE GLAZING
- LANDSCAPED PATIO STYLE COURTYARD GARDEN
- EPC RATING - C
FABULOUS, ENVIABLE AND SUBSTANTIAL VICTORIAN MID TERRACE PROPERTY LAID OUT OVER FOUR FLOORS. FULLY RENOVATED WITH THE ORIGINAL FEATURES AND CHARACTER RETAINED.
OCCUPYING A CENTRAL POSITION CLOSE TO THE TOWN CENTRE, A PERFECT FAMILY PROPERTY WITH SURPRISINGLY SPACIOUS ACCOMMODATION THROUGHOUT. THE LAYOUT BRIEFLY COMPRISES; FOUR BEDROOMS - THREE RECEPTION ROOMS - ULTRA MODERN KITCHEN - TWO BATHROOMS - UTILITY SPACE - PLENTY OF STORAGE - OFF STREET PARKING FOR TWO VEHICLES - LANDSCAPED PATIO GARDEN - GAS CENTRAL HEATING - TRIPLE GLAZING. VIEWING IS A MUST TO APPRECIATE THE STANDARD OF PROPERTY.
LOCATION: Occupying a main road position adjoining Jean Stansfield Park and Bowling Green. The property is within an easy walk of Poulton centre and all amenities including the Railway Station, shopping facilities and nearby local schools.
STYLE: A mid terraced Victorian residence laid out over four floors.
CONDITION: Renovated, immaculately presented and tastefully appointed throughout providing accommodation ready to walk in to.
ACCOMMODATION: Comprises: entrance vestibule with original tiled flooring and glass panel door through to the hallway. Front reception / dining room with bay window , feature fireplace with surround and double doors leading to the rear sitting room. Feature wood burning stove. Basement level; hall area with deep storage cupboard. Open plan and fully modernised breakfast kitchen with Bi fold doors linking to the outside space. The kitchen comprises, central island, fitted units , integral Neff appliances including double ovens, microwave oven and warming draw, dishwasher and integral fridge freezer. Induction hob and instant hot water tap. Snug lounge area with hidden cupboards. Laundry area with cloak room W.C. First Floor; landing area with staircase leading off, two double bedrooms with built in wardrobes, the rear with feature fire place. Good size single front bedroom with feature window. Recently fitted and tiled bathroom suite. Second floor; small landing area, master bedroom suite with dressing area, walk-in closet and ensuite shower room. Fantastic roof top views to the rear.
OUTSIDE: Beautifully presented private patio garden with pergola, raised and planted borders and water feature. External lighting and power. Gate leading to a block paved drive with space for 2 vehicles.
SERVICES: All main services are connected, gas central heating installed and UPVC triple glazing.
TENURE: We are advised that the tenure of the property is FREEHOLD.
COUNCIL TAX BAND: The property is listed as BAND B. (Wyre council)
VIEWING: By appointment through the Agent’s office and comes highly recommended.
Rooms
Request A Viewing
Photo Gallery
Poulton-Le-Fylde FY6 7HU
Butson real estate and lettings





Alastair Smith T/A Butson Blofeld, 15a Chapel Street, Poulton le Fylde FY6 7BQ
Tel: 01253 894494 | Email: sales@butsonblofeld.co.uk
Properties for Sale by Region | Properties to Let by Region | Cookie Policy | Privacy Policy | Complaints Procedure | Client Money Protection Certificate | Propertymark Conduct & Membership Rules
©
Butson Blofeld. All rights reserved.
Powered by Expert Agent Estate Agent Software
Estate agent websites from Expert Agent
