West Park Drive, Blackpool £399,950
Please enter your starting address in the form input below.
Please refresh the page if trying an alernate address.
- IMPRESSIVE DETACHED FAMILY HOME
- SOUGHT AFTER LOCATION AT STANLEY PARK
- BEAUTIFULLY PRESENTED THROUGHOUT
- LARGE LOUNGE/BEDROOM & SITTING ROOM
- FITTED KITCHEN & BREAKFAST ROOM
- THREE GOOD BEDROOMS
- FAMILY BATHROOM + ENSUITE
- FURTHER POTENTIAL IN THE ROOF SPACE
- LARGE WEST FACING GARDEN
- EPC RATING - D
*BEAUTIFUL, TRADITIONAL HOME IN A SOUGHT-AFTER LOCATION OVERLOOKING STANLEY PARK*
An ideal family home, this character detached property offers spacious and beautifully presented accommodation also offering further potential to the large roof room! The property sits in a most convenient residential location overlooking Stanley Park and within easy proximity to Blackpool Victoria Hospital and motorway links. The layout briefly includes, two large reception rooms, dining kitchen, three/four bedrooms, two bathrooms and good size gardens with a large garage and a fantastic opportunity with further potential to the roof space, a must view.
LOCATION: Prominent road position close to the mini roundabout meeting with Knowsley Avenue. This is a sought-after residential location overlooking the playing fields at Stanley Park only a short drive into the town centre, Blackpool Victoria Hospital and access to motorway links.
STYLE: An attractive, well-established detached house under slate roof retaining original character including feature leaded stained-glass windows.
CONDITION: A well-presented property that has been very well maintained by the present owners.
ACCOMMODATION: Ground Floor; entrance vestibule and wide hallway with staircase leading off and solid wood flooring through. Cloak room W.C. Front lounge with bay window and feature open fire with stone surround which would make an ideal downstairs bedroom. Large rear sitting room and dining area, solid wood flooring through and French doors out to the rear. Spacious breakfast kitchen with stylish fitted kitchen, side door to the driveway and rear door out to the garden. First floor; landing area with feature-stained glass window. Master bedroom with fitted cupboards, bay window and ensuite shower room. Two further good size bedrooms and family bathroom suite. Second floor; accessed via a staircase from the landing, large loft room with gable window and Velux, corner shower cubicle and access to plenty of eaves storage.
OUTSIDE: Well-presented gardens, the front with laid lawn, borders and mixed shrubs and bushes with trees set behind a low-level brick wall. A side driveway (recently re-laid with tarmac) provides ample off-road parking and leads to a gated section halfway down under a car port. The rear garden is well maintained with paved patio, artificial lawn and established borders, shrubs and shaped trees. The rear west facing garden is made private with surrounding fencing. Large tandem garage with the front section approx. 21’ x 10’ and a rear room 9’ x 10’, power, light and water laid on.
SERVICES: All mains services are connected, gas central heating, double-glazing and original stained glass windows.
COUNCIL TAX: The property is listed as Council Tax Band F (Blackpool Council).
TENURE: We are advised the tenure of the property is freehold.
VIEWING: By appointment strictly through the Agent’s office.
Rooms
Photo Gallery
Blackpool FY3 9HT
Butson real estate and lettings





Alastair Smith T/A Butson Blofeld, 15a Chapel Street, Poulton le Fylde FY6 7BQ
Tel: 01253 894494 | Email: sales@butsonblofeld.co.uk
Properties for Sale by Region | Properties to Let by Region | Cookie Policy | Privacy Policy | Complaints Procedure | Client Money Protection Certificate | Propertymark Conduct & Membership Rules
©
Butson Blofeld. All rights reserved.
Powered by Expert Agent Estate Agent Software
Estate agent websites from Expert Agent

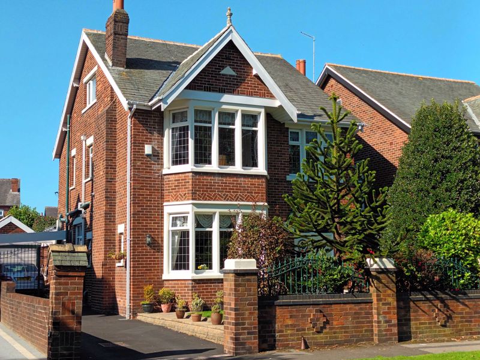
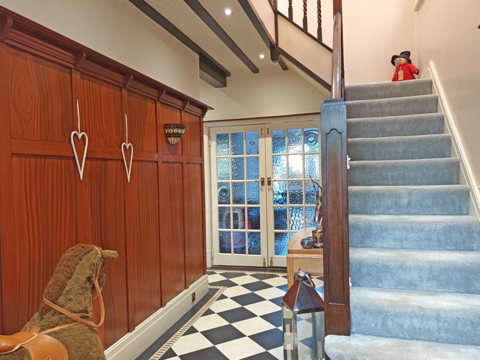
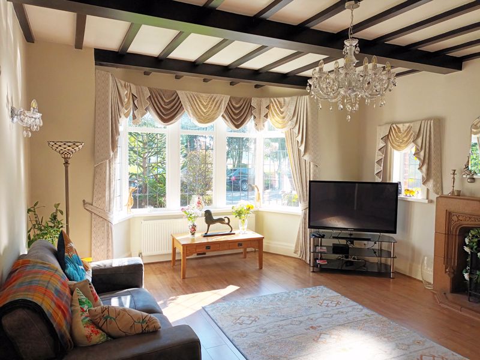
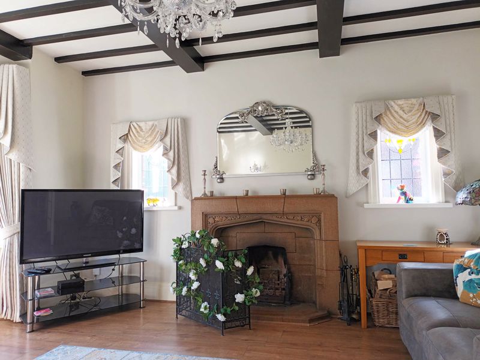
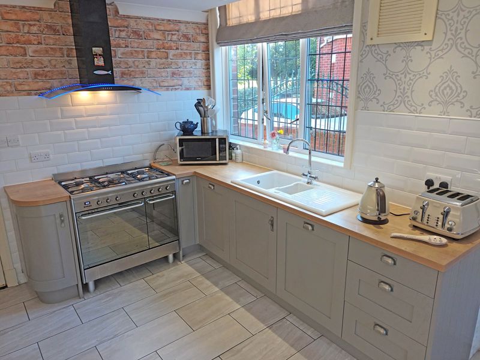
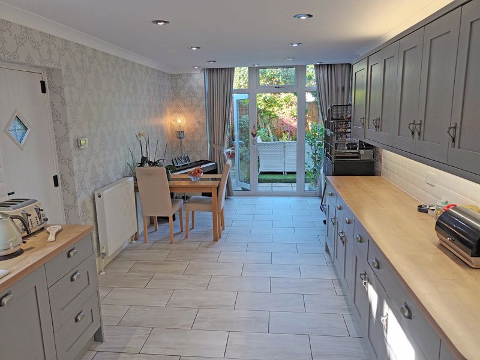
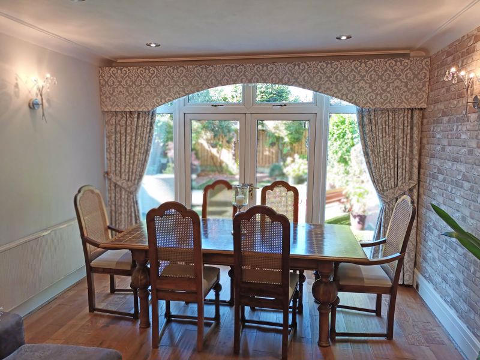
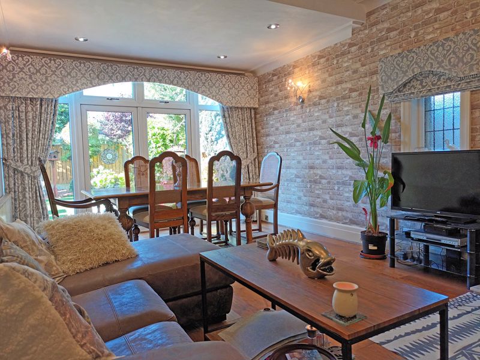
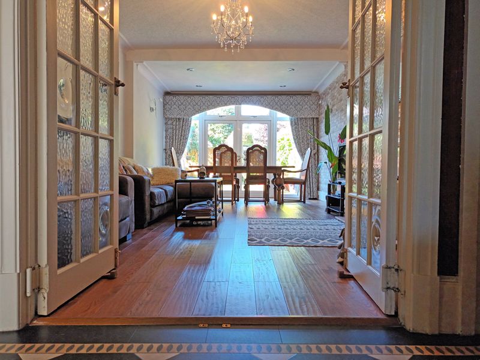
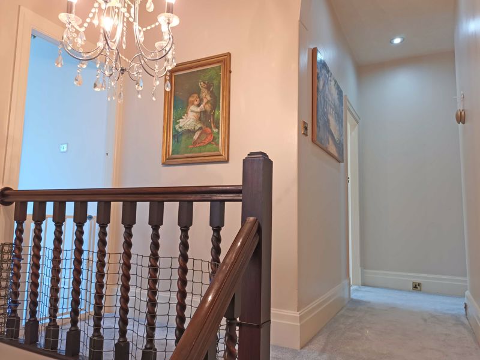
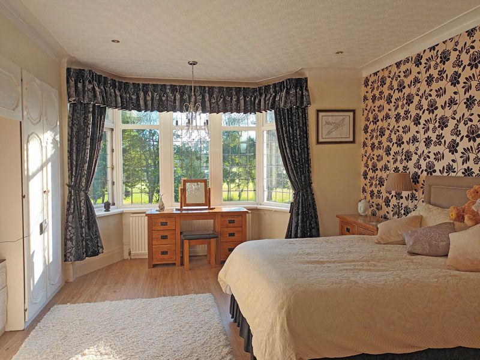
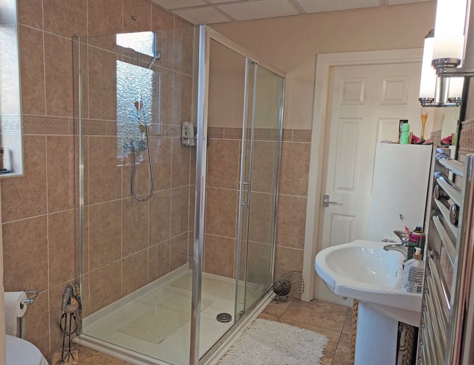

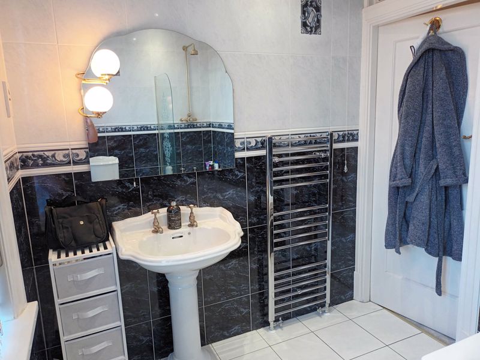
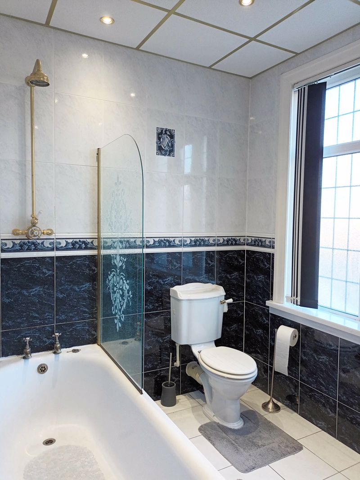
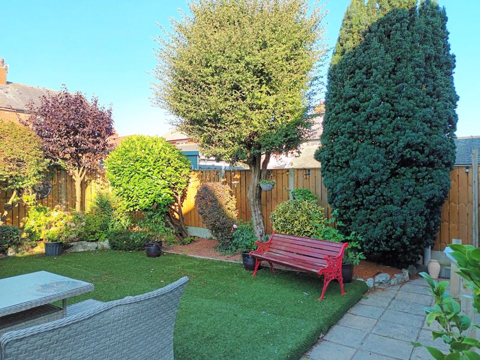
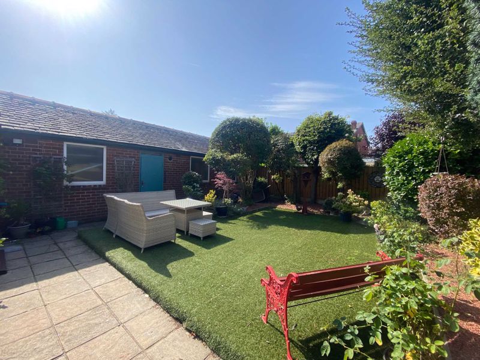
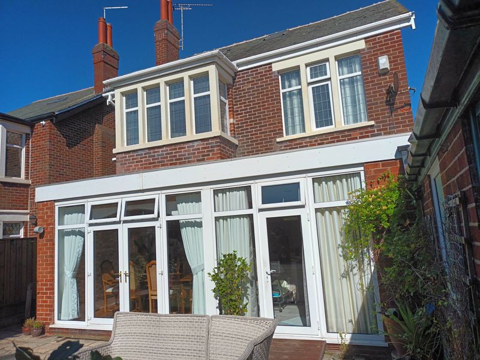
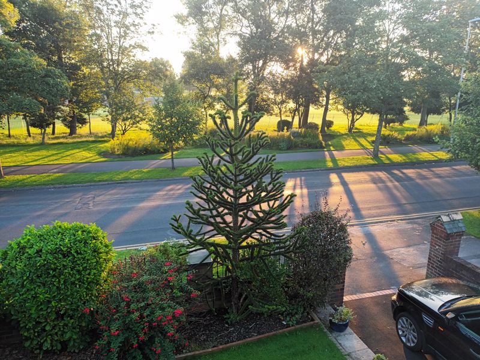
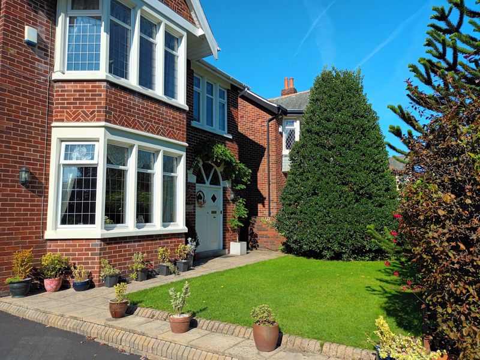
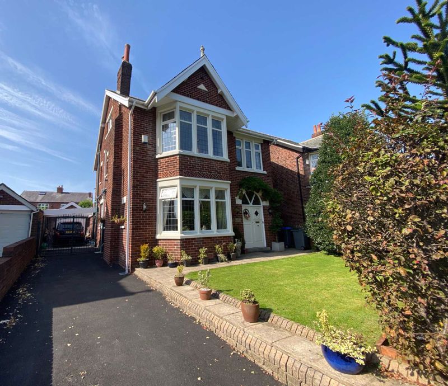
.jpg)












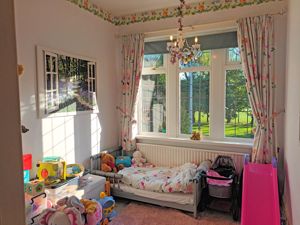








.jpg)


