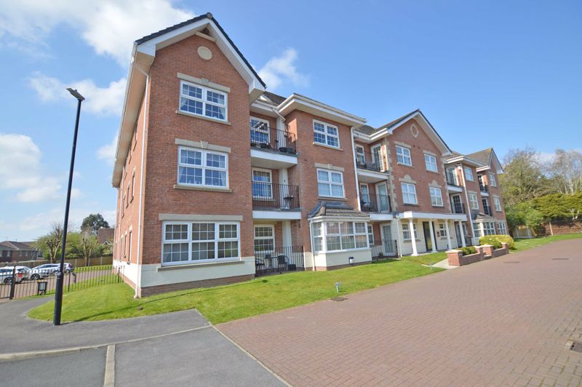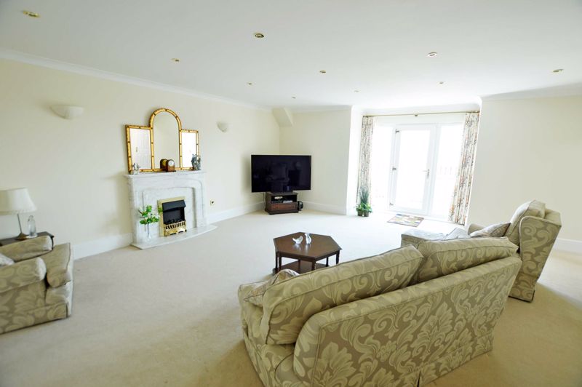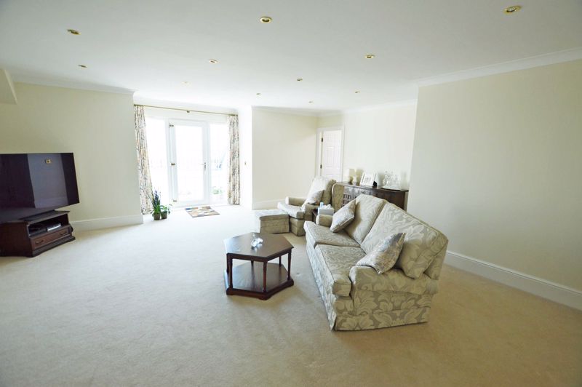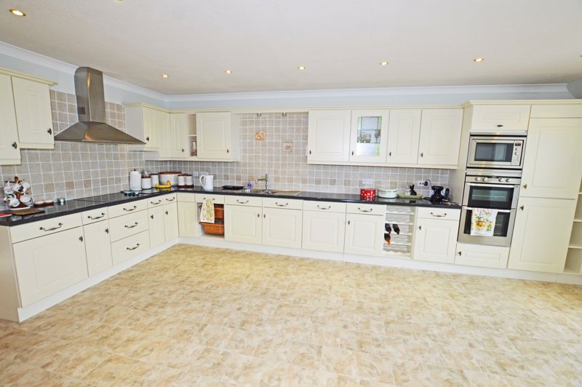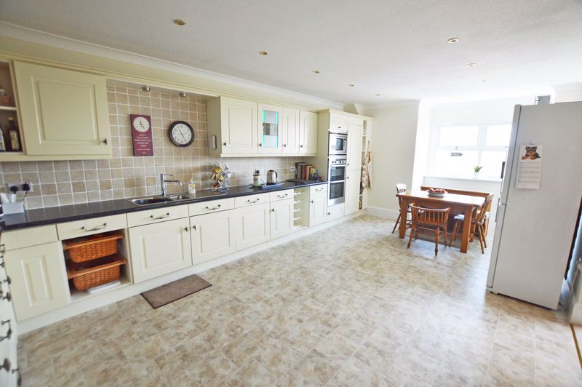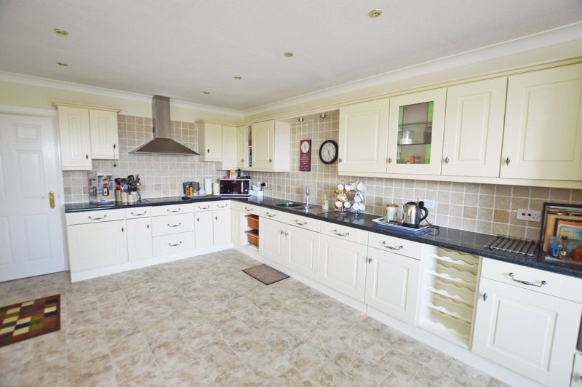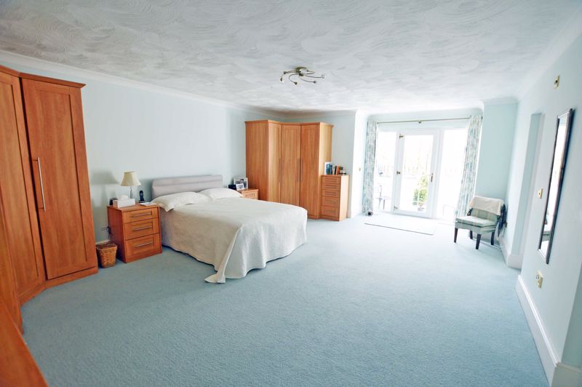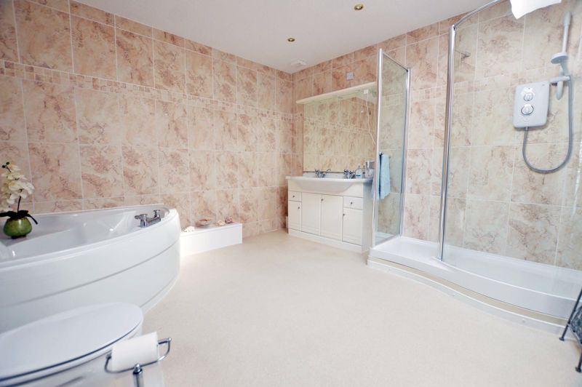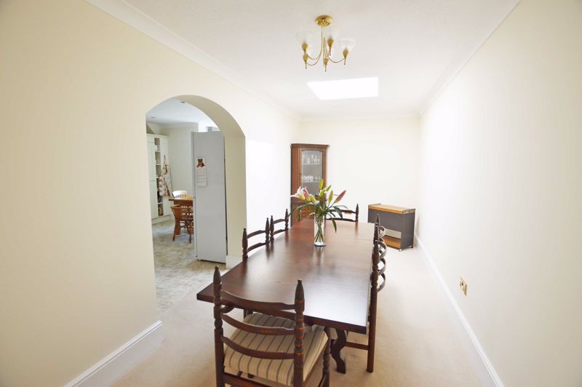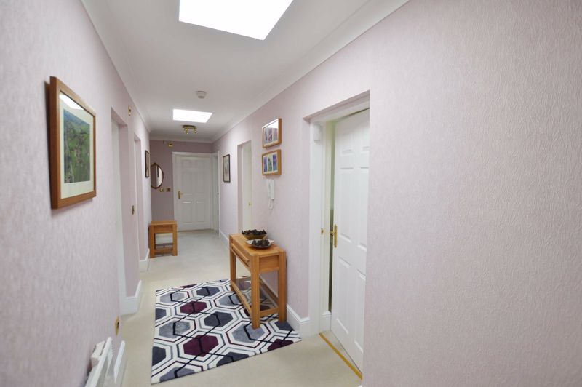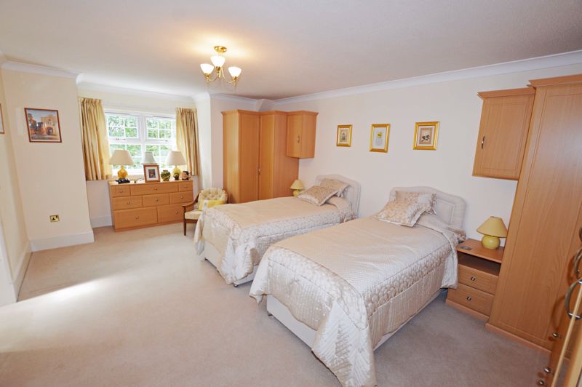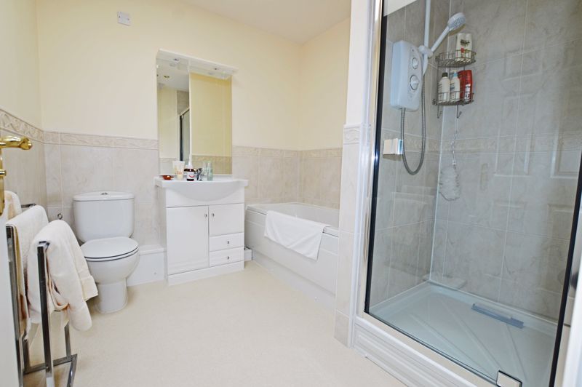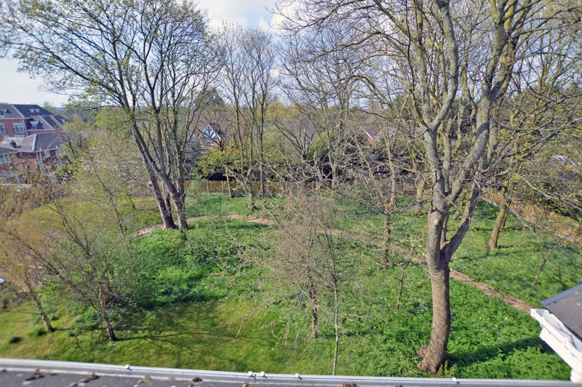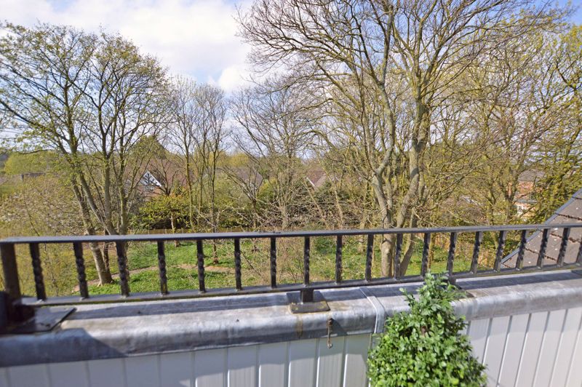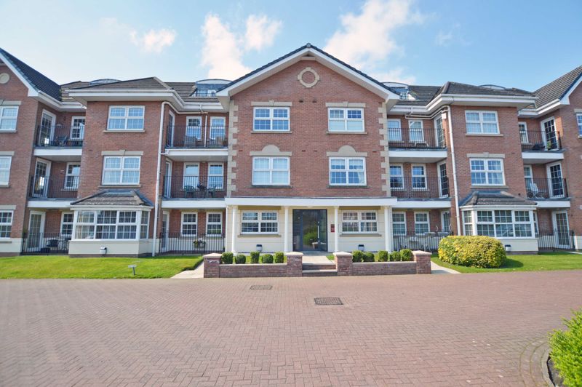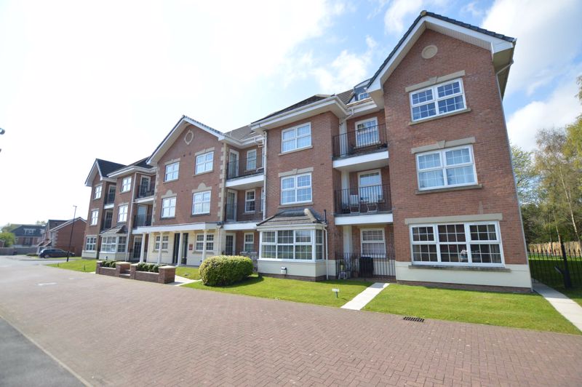Poulton Gardens, Poulton-Le-Fylde £285,000
Please enter your starting address in the form input below.
Please refresh the page if trying an alernate address.
- STUNNINGLY SPACIOUS PENTHOUSE
- IMMACULATELY PRESENTED THROUGHOUT
- TWO GENEROUS DOUBLE BEDROOMS
- TWO EN-SUITES PLUS DRESSING ROOM
- SIZEABLE LOUNGE PLUS DINING ROOM
- LARGE FULLY FITTED KITCHEN
- STUDY & UTILITY
- PRIVATE ACCESS, GARDEN & DOUBLE GARAGE
- EPC RATING C
- VIEWING AN ABSOLUTE MUST
*** STUNNING, SPACIOUS PENTHOUSE APARTMENT ***
A must view penthouse apartment situated in a most convenient position within a private block of well looked after properties, ideal for access to Poulton centre and to the motorway. A great opportunity for somebody looking to for easy living with safety and security in mind. The light and airy accommodation has been tastefully decorated with neutral colours throughout and comprises in brief; large lounge with balcony – dining room – large kitchen – study – utility room - two double bedrooms – two ensuite bathrooms – double garage – lift access. The apartment also enjoys the use of private gardens and small woodland area. Viewing comes highly recommended.
LOCATION: Occupying a much sought after position just on the outskirts of Poulton village off Garstang Road East. The property is within walking distance for most to the town centre with all its amenities and train station and nearby you will find a handy Tesco metro for everyday needs and a larger Lidl store.
STYLE: Penthouse, purpose-built apartment.
CONDITION: Extremely well maintained and ready to walk in to.
ACCOMMODATION: Ground-floor reception area with secure entry-phone, lift providing access to the third floor. Private entrance vestibule and hallway with cloaks, storeroom and guest W.C. Extremely spacious lounge with door onto the balcony seating area, the study is also accessed from the lounge. Large, light and airy fully fitted kitchen with a wide range wall and base units plus appliances. Dining room and separate utility room. Master bedroom with private balcony, walk in dressing room and large ensuite bathroom. Guest bedroom with walk in dressing room and ensuite bathroom.
OUTSIDE: The apartment includes a detached double garage with electric up and over door located to the front of the building. The owners also enjoy private gardens and small wooded area to the rear.
SERVICES: All mains services are connected with the exception of gas. Electric heating and UPVC double-glazing are installed.
COUNCIL TAX BAND: The property is listed as Council Tax Band F (Wyre Council).
TENURE: Tenure of the property is leasehold with residual 999 years and a ground-rent payable of £150.00 per annum. There is also a maintenance charge payable at £1250.00.
VIEWING: By telephone appointment strictly through the Agents office.
Rooms
Photo Gallery
Poulton-Le-Fylde FY6 7HF
Butson real estate and lettings





Alastair Smith T/A Butson Blofeld, 15a Chapel Street, Poulton le Fylde FY6 7BQ
Tel: 01253 894494 | Email: sales@butsonblofeld.co.uk
Properties for Sale by Region | Properties to Let by Region | Cookie Policy | Privacy Policy | Complaints Procedure | Client Money Protection Certificate | Propertymark Conduct & Membership Rules
©
Butson Blofeld. All rights reserved.
Powered by Expert Agent Estate Agent Software
Estate agent websites from Expert Agent

