Poulton Old Road Highfurlong, Blackpool £200,000
Please enter your starting address in the form input below.
Please refresh the page if trying an alernate address.
- INDIVIDUALLY DESIGNED DETACHED TRUE BUNGALOW
- QUIET SECLUDED LOCATION
- TWO/THREE BEDROOMS
- TWO RECEPTION ROOMS
- FAMILY BATHROOM & ENSUITE
- FITTED KITCHEN
- CONSERVATORY
- SMALL EASILY MAINTAINED REAR GARDEN
- LARGE TANDEM GARAGE
- EPC RATING - D
Being Sold via Secure Sale online bidding. Terms & Conditions apply. Starting Bid £200,000
IF YOU ARE AFTER A DETACHED TRUE BUNGALOW IN A QUIET LOCATION THEN LOOK NO FURTHER …….. Set back from the road in its own plot, this detached residence built in the 1970’s is ready for some updating and is ideal for somebody looking to put their own mark on a property. The bungalow briefly comprises; two reception rooms, conservatory, study/bedroom, two further double bedrooms, en suite and bathroom W.C. Extensive drive, easy to maintain rear garden and large tandem garage. Viewing comes highly recommended. The property has the benefit of a new boiler in 2021 and the entire roof was re-tiled in April 2024. Please call 01253 894494 to book your viewing.
LOCATION: Situated in a quiet residential area on the Poulton boundary, located between Blackpool Road and Garstang Road West and set back from the road in its own quiet plot. Easy access to Poulton, Blackpool and Layton town centres either by car or by bus. Within easy driving distance to Blackpool Victoria Hospital and local high schools.
STYLE: Impressive looking 1970’s architect designed, detached true bungalow.
CONDITION: A very well-maintained property which has been looked after by the current owners for the past 44 years and is now ready for some updating. A new boiler was fitted in 2021 and the entire roof was re-tiled in 2024.
ACCOMMODATION: Good size entrance hallway with fitted cupboards and leads to the family bathroom, featuring a corner bath and shower unit. To the right-hand side of the property, you will find a sizeable lounge with feature fireplace and access into the front conservatory. From the lounge, a door leads to the dining room and in turn to the extended fitted kitchen hosting a good range of high and low units and door to the rear garden. The left-hand side of the bungalow contains the sleeping accommodation; study room with sliding doors out to the open porch and access to the master bedroom with bay window, fitted wardrobes and en-suite shower room. Second double bedroom overlooking the rear garden, again with fitted wardrobes.
OUTSIDE: The property is set back from the main road and accessed via a long driveway which opens to an extensive tarmac front drive with planted raised borders and access to the garage. The large tandem garage (33’6 x 10’10) provides ample room for two vehicles with electric door and rear access door. Power and light laid on. The rear garden is private and designed for easy maintenance with a paved patio and mature surrounding hedge and shrubs. A utility room is found to the rear with water and electric laid on.
SERVICES: All mains services are connected. Gas central heating (updated boiler 2021) and double-glazing are installed. Insulated loft space.
COUNCIL TAX BAND: The property is listed as Council Tax Band E (Blackpool Council).
TENURE: Tenure of the property is freehold.
VIEWING: By telephone appointment through the Agent’s office.
Auctioneers Additional Comments
Pattinson Auction are working in Partnership with the marketing agent on this online auction sale and are referred to below as 'The Auctioneer'.
This auction lot is being sold either under conditional (Modern) or unconditional (Traditional) auction terms and overseen by the auctioneer in partnership with the marketing agent.
The property is available to be viewed strictly by appointment only via the Marketing Agent or The Auctioneer. Bids can be made via the Marketing Agents or via The Auctioneers website.
Please be aware that any enquiry, bid or viewing of the subject property will require your details being shared between both any marketing agent and The Auctioneer in order that all matters can be dealt with effectively.
The property is being sold via a transparent online auction.
In order to submit a bid upon any property being marketed by The Auctioneer, all bidders/buyers will be required to adhere to a verification of identity process in accordance with Anti Money Laundering procedures. Bids can be submitted at any time and from anywhere.
Our verification process is in place to ensure that AML procedure are carried out in accordance with the law.
The advertised price is commonly referred to as a ‘Starting Bid’ or ‘Guide Price’, and is accompanied by a ‘Reserve Price’. The ‘Reserve Price’ is confidential to the seller and the auctioneer and will typically be within a range above or below 10% of the ‘Guide Price’ / ‘Starting Bid’.
A Legal Pack associated with this particular property is available to view upon request and contains details relevant to the legal documentation enabling all interested parties to make an informed decision prior to bidding. The Legal Pack will also outline the buyers’ obligations and sellers’ commitments. It is strongly advised that you seek the counsel of a solicitor prior to proceeding with any property and/or Land Title purchase.
Auctioneers Additional Comments
In order to secure the property and ensure commitment from the seller, upon exchange of contracts the successful bidder will be expected to pay a non-refundable deposit equivalent to 5% of the purchase price of the property. The deposit will be a contribution to the purchase price. A non-refundable reservation fee of up to 6% inc VAT (subject to a minimum of 6,000 inc VAT) is also required to be paid upon agreement of sale. The Reservation Fee is in addition to the agreed purchase price and consideration should be made by the purchaser in relation to any Stamp Duty Land Tax liability associated with overall purchase costs.
Both the Marketing Agent and The Auctioneer may believe necessary or beneficial to the customer to pass their details to third party service suppliers, from which a referral fee may be obtained. There is no requirement or indeed obligation to use these recommended suppliers or services.
Rooms
Request A Viewing
Photo Gallery
Blackpool FY3 7LJ
Butson real estate and lettings





Alastair Smith T/A Butson Blofeld, 15a Chapel Street, Poulton le Fylde FY6 7BQ
Tel: 01253 894494 | Email: sales@butsonblofeld.co.uk
Properties for Sale by Region | Properties to Let by Region | Cookie Policy | Privacy Policy | Complaints Procedure | Client Money Protection Certificate | Propertymark Conduct & Membership Rules
©
Butson Blofeld. All rights reserved.
Powered by Expert Agent Estate Agent Software
Estate agent websites from Expert Agent
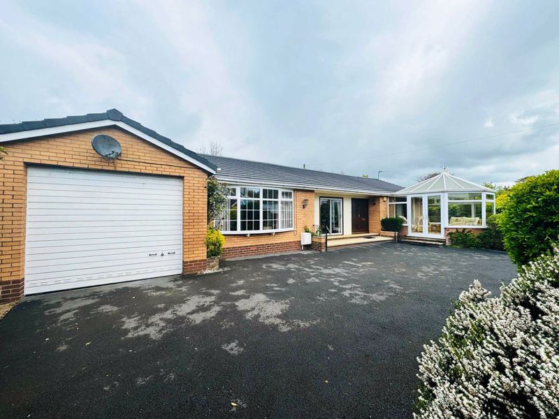
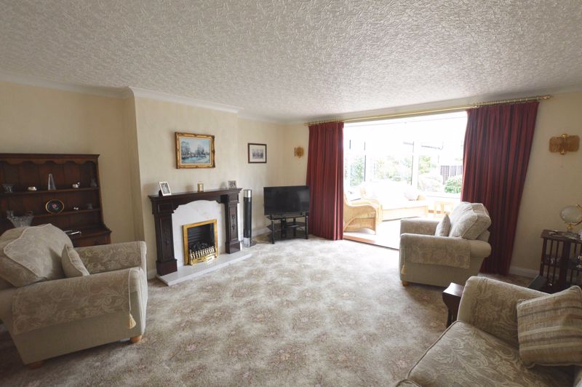
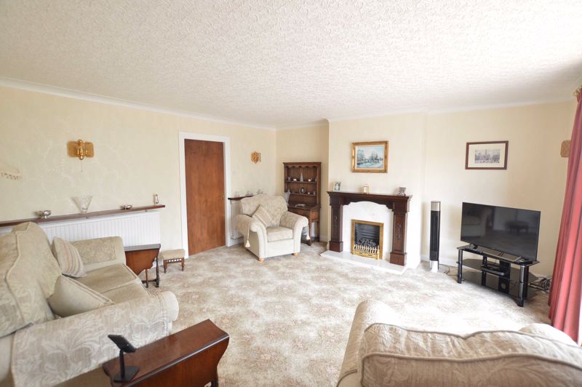
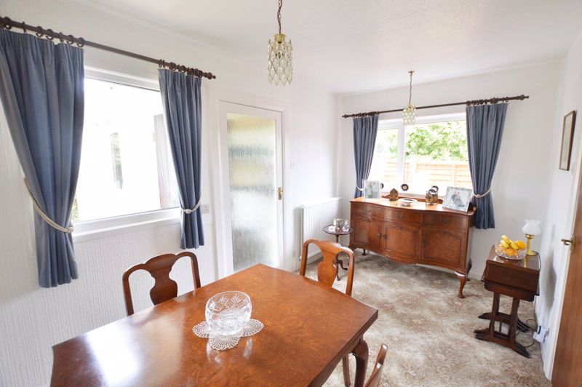
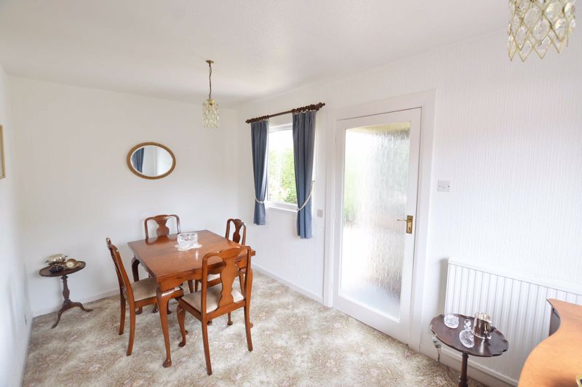
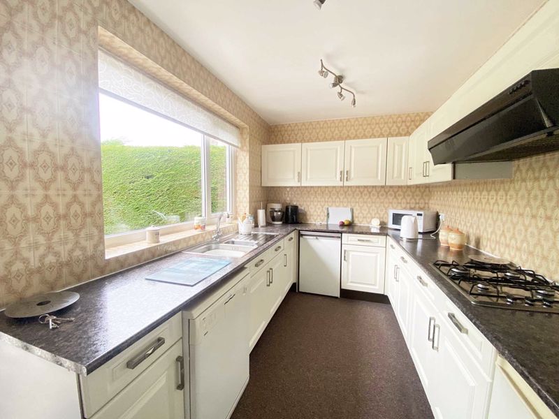
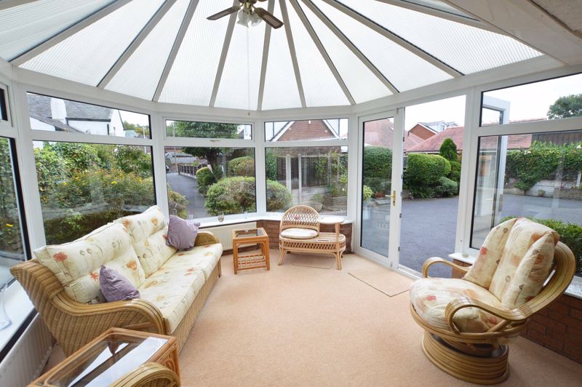
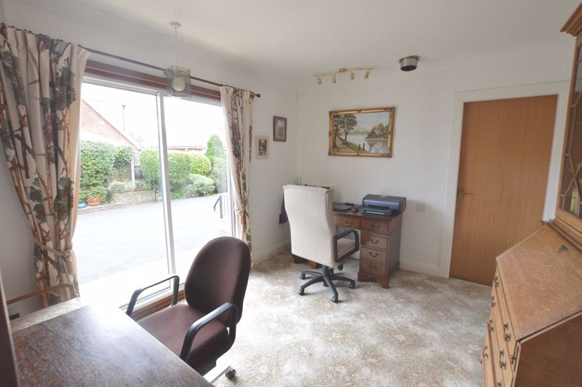
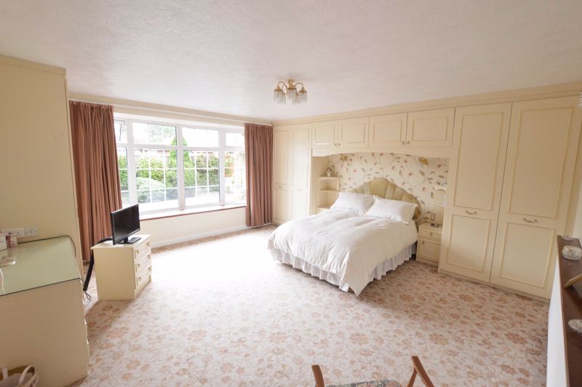
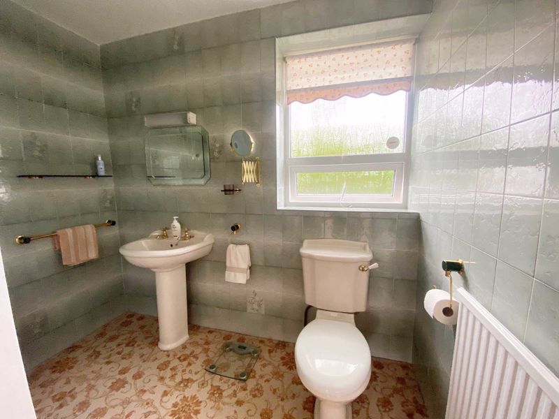
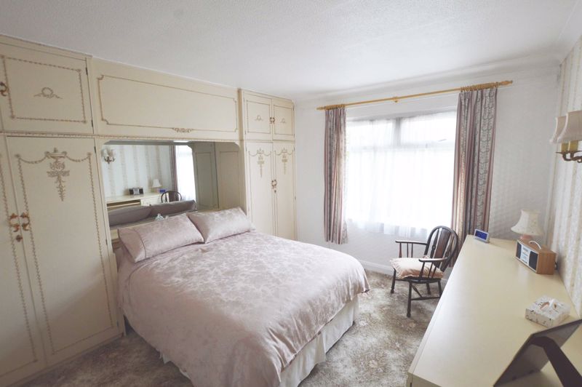
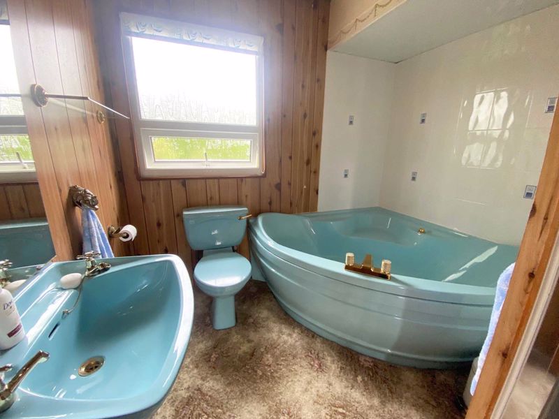
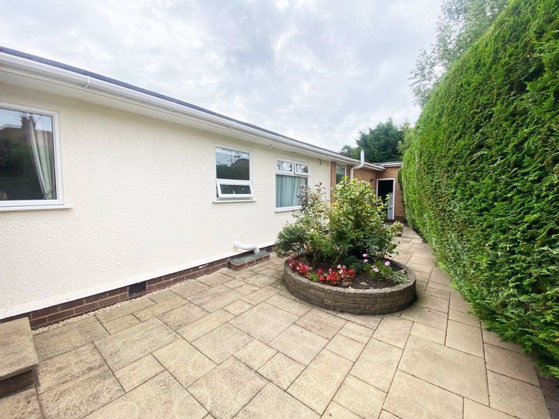
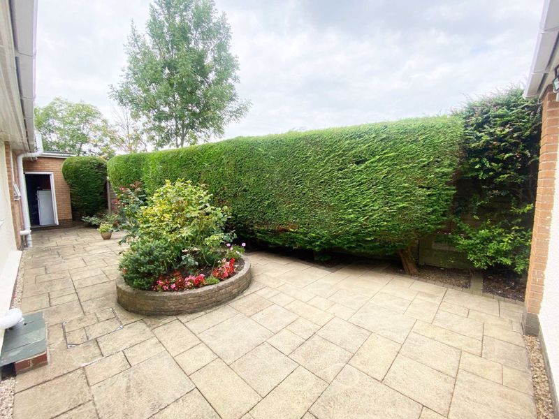
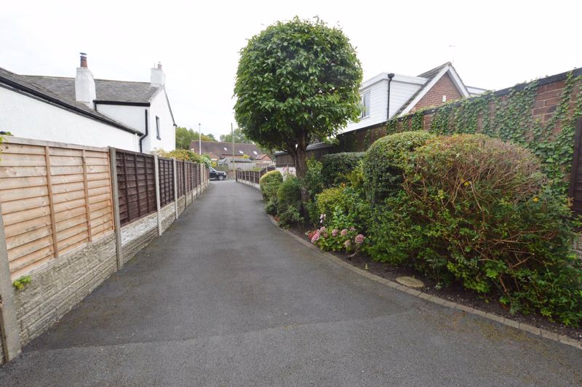
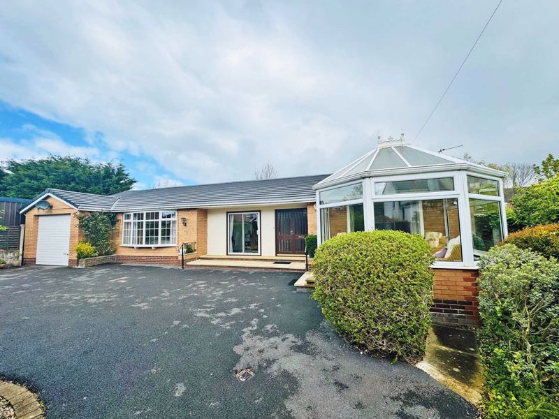
.jpg)
















.jpg)


