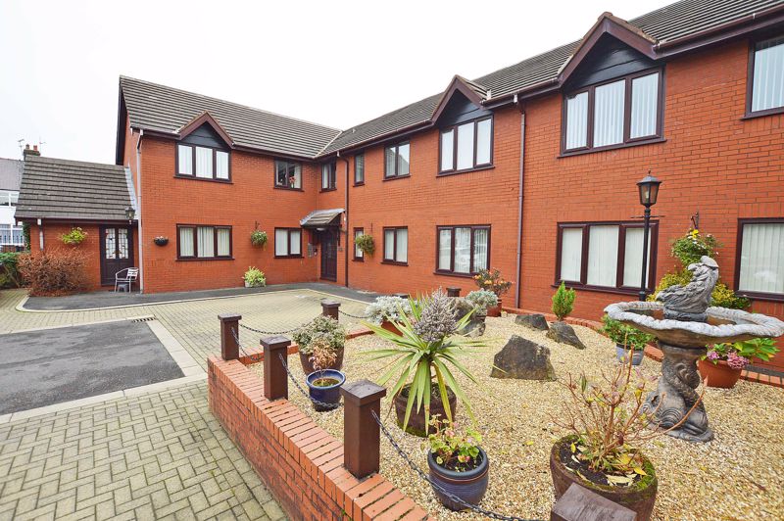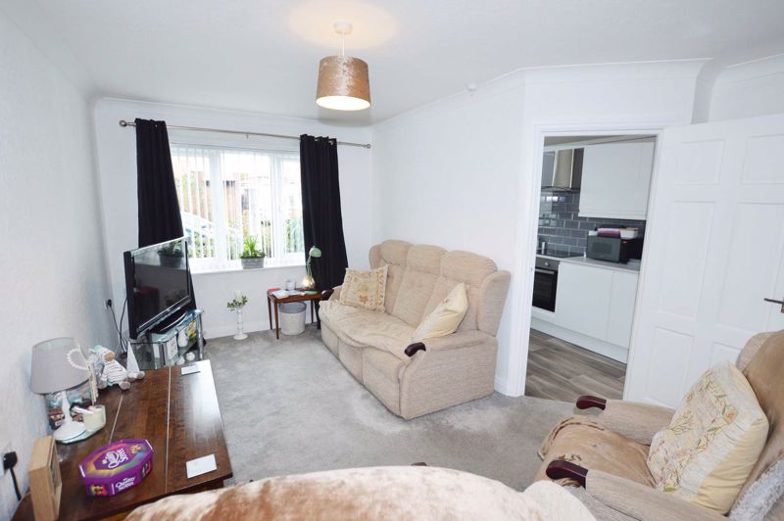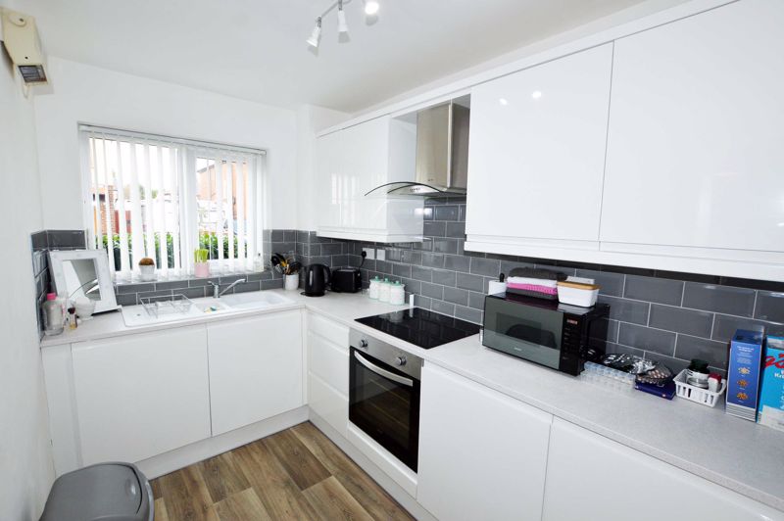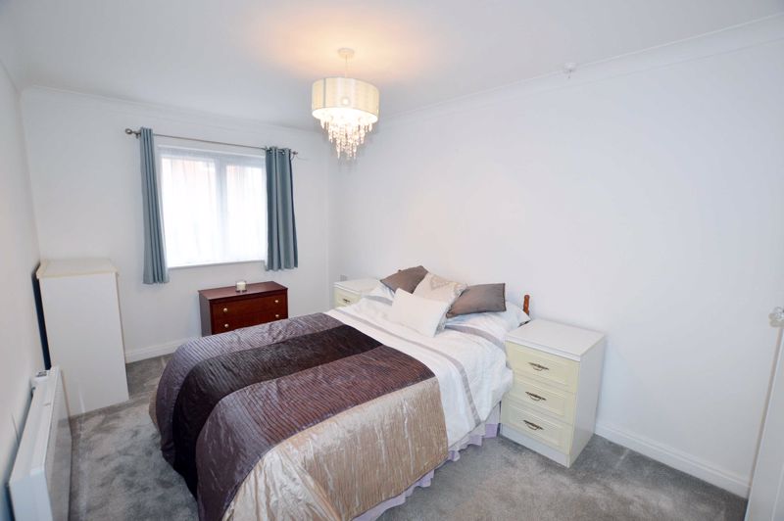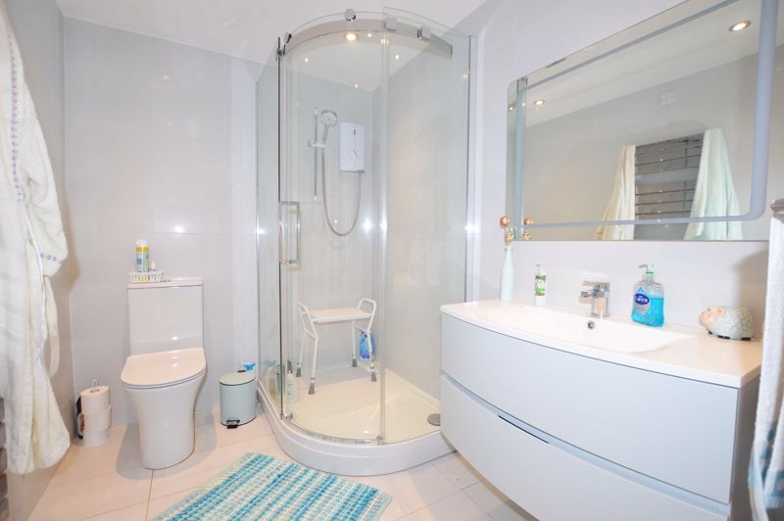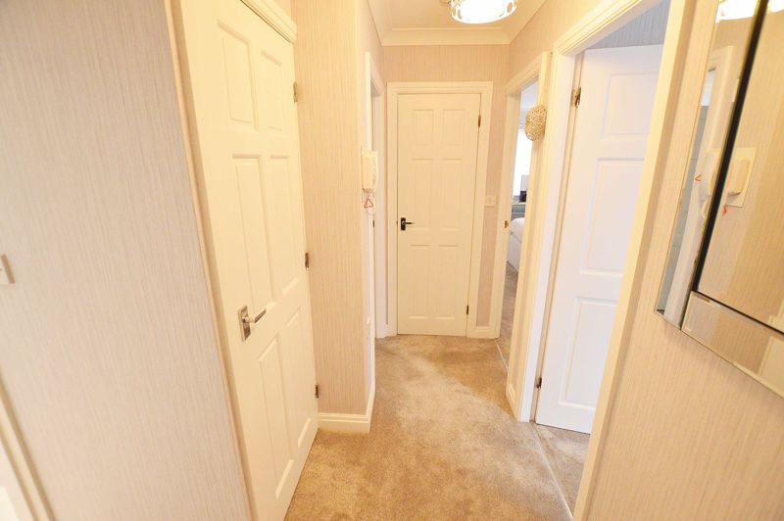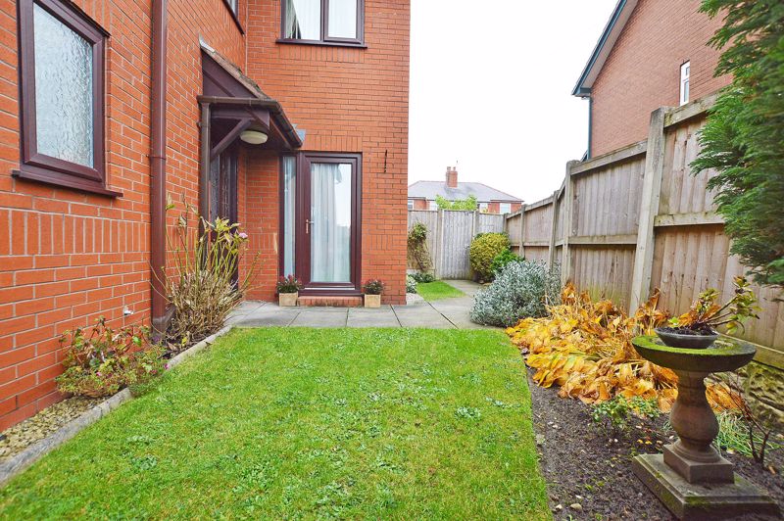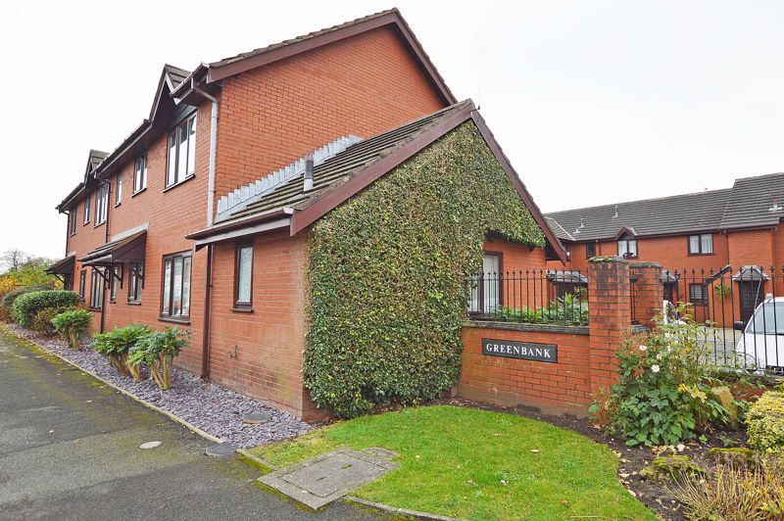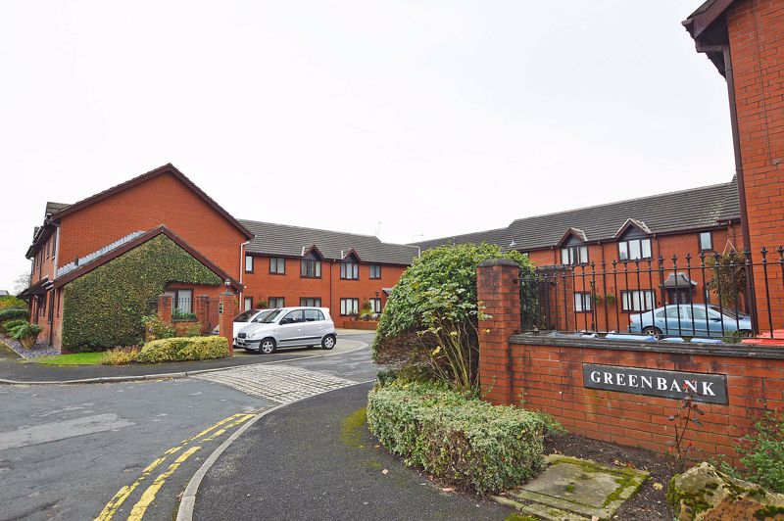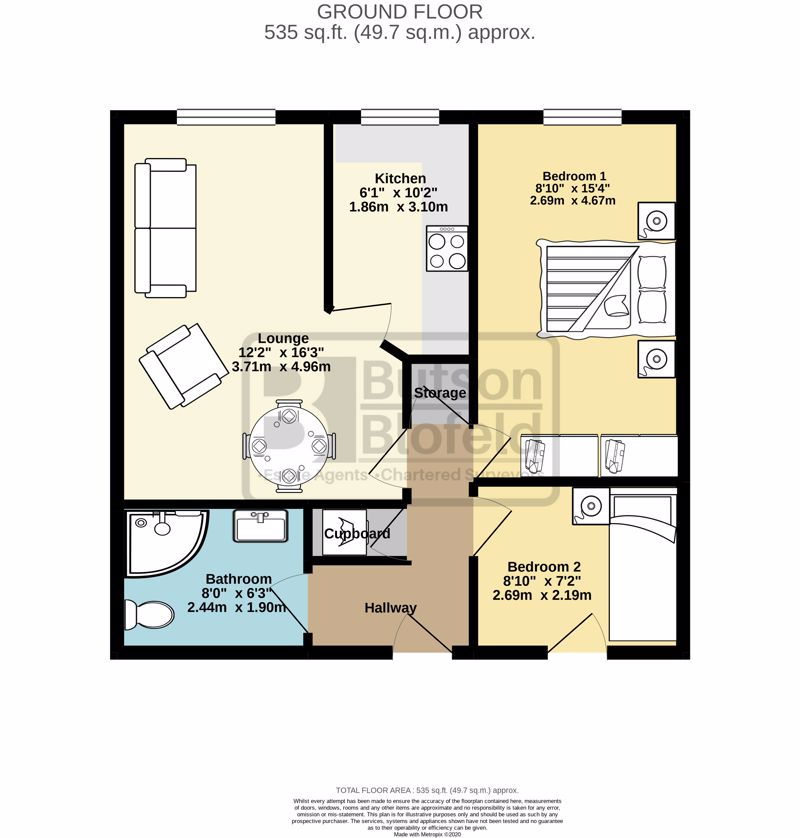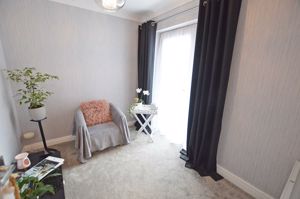Argyle Road, Poulton-Le-Fylde £105,000
Please enter your starting address in the form input below.
Please refresh the page if trying an alernate address.
- BEAUTIFULLY APPOINTED GROUND FLOOR FLAT FOR OVER 60's
- FULLY REFURBISHED THROUGHOUT WITH NEUTRAL DECOR
- TWO BEDROOMS - ONE WITH FITTED WARDROBES
- STYLISH FULLY FITTED KITCHEN
- MODERN FULLY TILED SHOWER ROOM
- DIGITAL ELECTRIC HEATING & DOUBLE GLAZED
- LANDSCAPED COMMUNAL GARDENS
- OFF ROAD PARKING
- EPC RATING - D
- NO ONWARD CHAIN
*** FULLY MODERNIZED GROUND FLOOR, TWO BEDROOM OVER 60’S APARTMENT*** SITUATED IN A CONVENIENT POSITION AND WITHIN WALKING DISTANCE FOR MOST TO POULTON CENTRE AND ALL IT’S AMENITIES. AROUND THE CORNER A TESCO METRO AND SPAR ALSO PROVIDE ACCESS TO EVERYDAY ESSENTIALS & CASH POINTS. THIS WELL PRESENTED, GROUND -FLOOR APARTMENT COMPRISES – HALL, SPACIOUS LOUNGE, RECENTLY FITTED KITCHEN, DOUBLE BEDROOM WITH FITTED WARDROBES, 2ND BEDROOM WITH PRIVATE ACCESS TO THE GARDEN, STUNNING 3 PIECE SHOWER ROOM. LANDSCAPED COMMUNAL GARDENS, OFF STREET PARKING, ELECTRIC HEATING AND UPVC DOUBLE-GLAZING. VIEWING RECOMMENDED AND *** NO CHAIN ***
LOCATION: ‘Greenbank’ is a small development of retirement apartments built by Simmons builders approximately 30 years ago. Situated off Argyle Road and Lower Green (SAT NAV FY6 7EW), which is one of the main thoroughfares leading into Poulton centre.
STYLE: A ground- floor over 60’s retirement apartment.
CONDITION: Recently refurbished and well presented throughout with modern interior and ready to walk into.
ACCOMMODATION: Comprises; entrance hallway with telephone intercom, storage cupboard and 2nd cupboard containing the hot water system and plumbed for a washing machine and space for tumble dryer. 16.03ft lounge with access to recently fitted kitchen, with a good range of wall and base units, integral appliances include oven, electric hob, fridge and separate freezer. The main bedroom is a generous double with two double fitted wardrobes the 2nd bedroom has been used as a snug/office with double glazed door leading to the shared rear garden. The new fully tiled 3-piece shower room has been designed and fitted with a high end specification suite, comprising; Mira sport shower in a large quadrant enclosure, large wall hung vanity unit with basin and light sensor mirror above, low flush W.C and a chrome heated towel rail.
OUTSIDE: Attractively landscaped communal areas to the front with plenty of parking spaces. To the rear there are southerly facing, private lawned gardens.
SERVICES: All mains services are connected with the exception of gas. New electric panel heaters (Stiebel Eltron) and UPVC double-glazing are installed.
COUNCIL TAX BAND: The property is listed as Council Tax Band B (Wyre Borough Council).
TENURE: We are advised the tenure of the property is leasehold. Maintenance charges are approximately £70 per month.
VIEWING: By telephone appointment through the Agents office.
Rooms
Photo Gallery
Poulton-Le-Fylde FY6 7EW
Butson real estate and lettings





Alastair Smith T/A Butson Blofeld, 15a Chapel Street, Poulton le Fylde FY6 7BQ
Tel: 01253 894494 | Email: sales@butsonblofeld.co.uk
Properties for Sale by Region | Properties to Let by Region | Cookie Policy | Privacy Policy | Complaints Procedure | Client Money Protection Certificate | Propertymark Conduct & Membership Rules
©
Butson Blofeld. All rights reserved.
Powered by Expert Agent Estate Agent Software
Estate agent websites from Expert Agent

