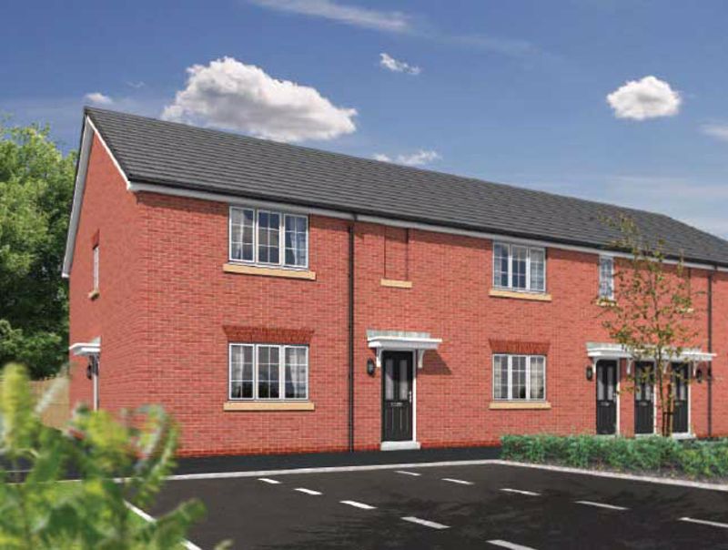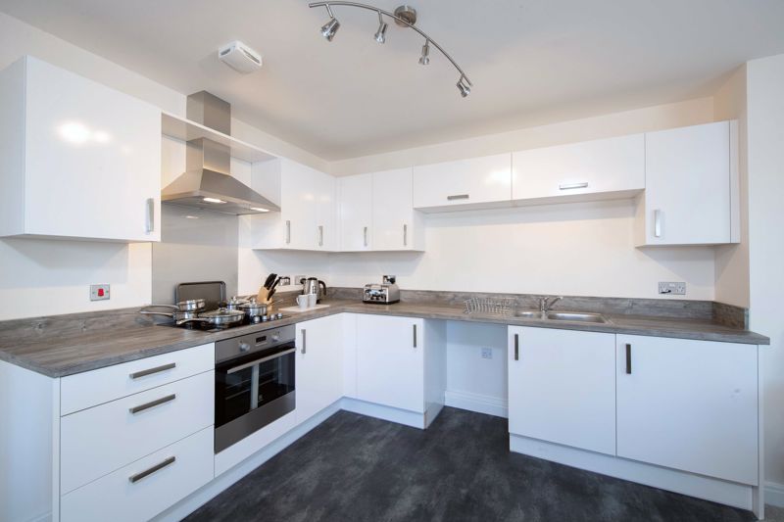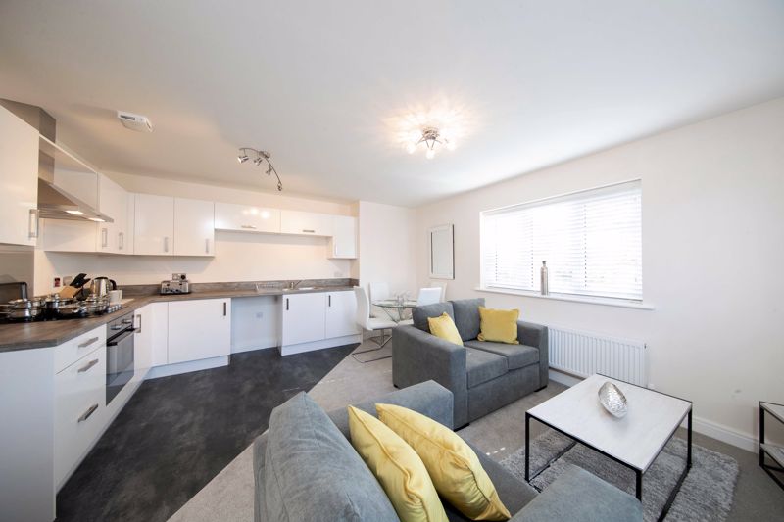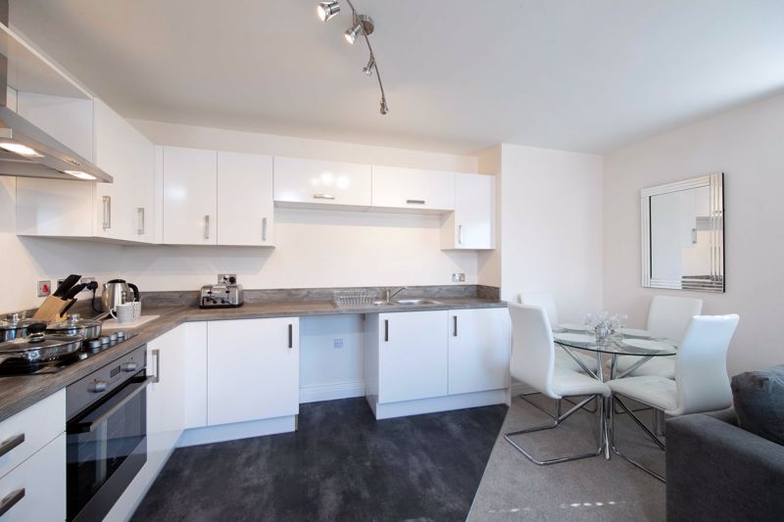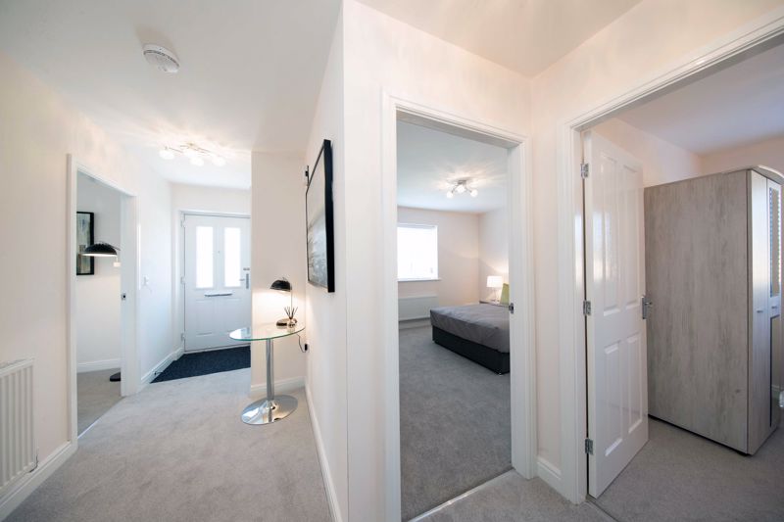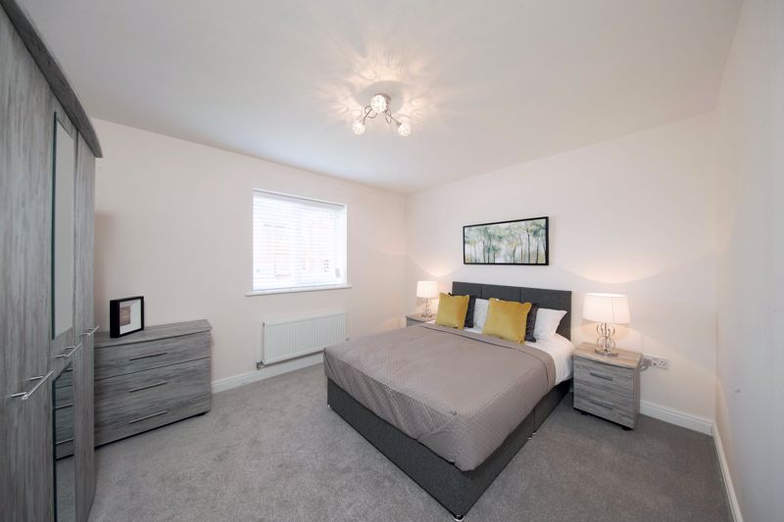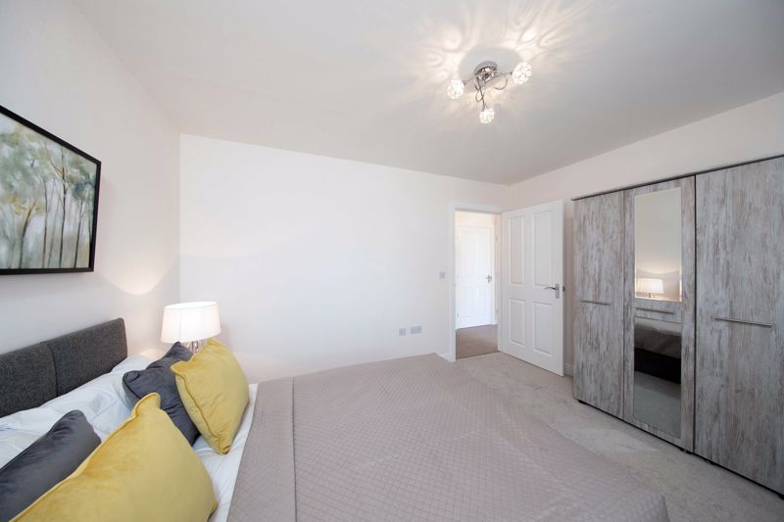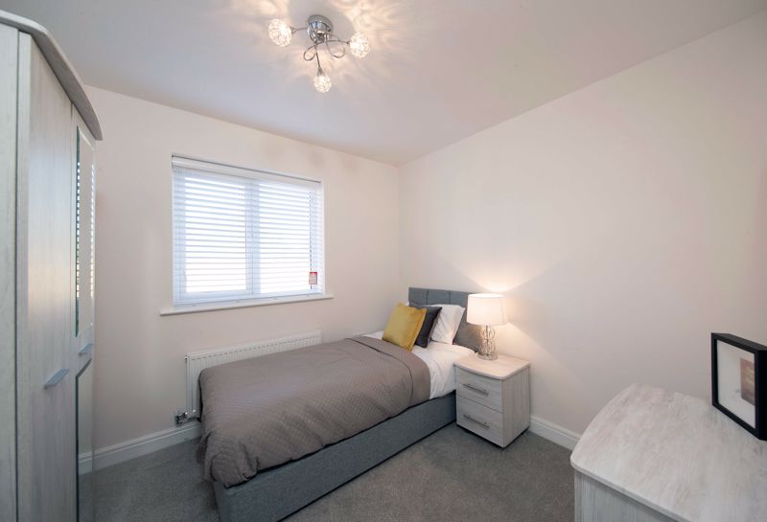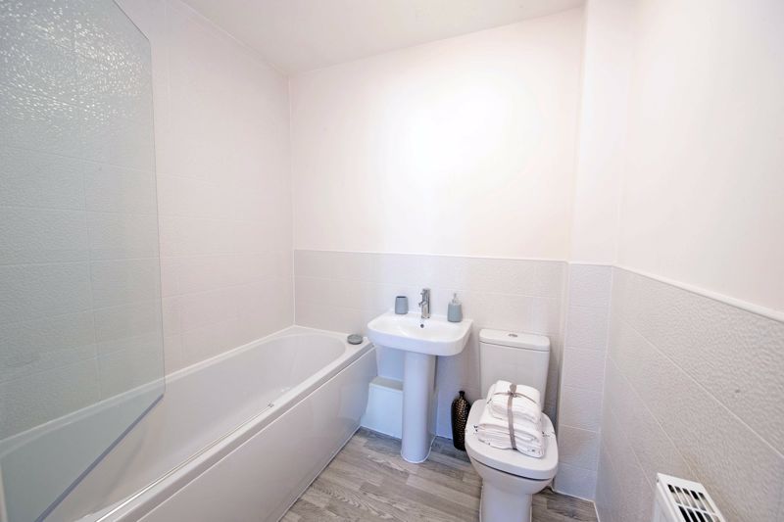St John's Walk, Poulton-Le-Fylde Shared Ownership £69,975
Please enter your starting address in the form input below.
Please refresh the page if trying an alernate address.
- Open Plan Lounge/Dining Area with Adjoining Kitchen
- Includes Single Oven, Hob & Extractor Hood
- Flooring throughout included
- Generously sized double bedroom
- 3 Piece Bathroom
- Allocated Parking Space
- Shared Ownership on Heylo Home Reach Scheme
- Qualifying Criteria Applies
- Two Years Builders Warranty
- 10 Year NHBC Warranty
These stylish Oakmere apartments are an ideal choice for first time buyers, young professionals wishing to get on the property ladder or for those looking to downsize. Constructed to the highest specifications and quality, the Oakmere is built with practicality in mind and includes a lounge/dining area with adjoining kitchen, two good sized bedrooms and a three-piece bathroom. The apartments also includes flooring throughout and an allocated parking space..
Wainhomes is working in partnership with Heylo to allow potential buyers to get on the property ladder as an owner-occupier on a number of two-bedroom apartments at St John’s Walk. With Heylo Home Reach, you can buy anywhere between a 50% and 75% share of your chosen new home and pay a low monthly rent on the part you didn’t buy. This solution brings owning a home within reach for many previously excluded buyers.
St. John's Walk is a superb development of luxury properties, set in the desirable ancient market town of Poulton-le-Fylde. Home to a range of high quality independent shops and well known stores, whilst enjoying a bustling day time café culture and memorable nightlife, Poulton-le-Fylde has everything including an award winning railway station. Situated just a short walk from the town centre and Poulton-le-Fylde Golf Club, St John’s Walk is the perfect location for family living.
Ideal for commuters, St. John’s Walk is just a short drive from the region's motorway network including the M55. This links through to the M6 motorway at junction 32 allowing easy access to all the North West's major towns and cities.
*Please note price represents 50% shared ownership of full market value. Rent on unacquired percentage set at 2.75%. All sales particulars and images are for marketing and illustrative purposes only. Advertising images may include upgrades as home specifications can vary.
Plot 27 – Ground Floor
Lounge/Kitchen 4409 x 5100 max (14’5" x 16’8” max)
Master Bedroom 3829 x 3247 max (12’6” x 10’7” max)
Bedroom 2 2947 x 2672 (9’8” x 8’9”)
Bathroom 2029 x 1700 (6’7” x 5’6”)
Rooms
Photo Gallery
EPC
No EPC availableFloorplans (Click to Enlarge)
Poulton-Le-Fylde FY6 7EU
Butson real estate and lettings





Alastair Smith T/A Butson Blofeld, 15a Chapel Street, Poulton le Fylde FY6 7BQ
Tel: 01253 894494 | Email: sales@butsonblofeld.co.uk
Properties for Sale by Region | Properties to Let by Region | Cookie Policy | Privacy Policy | Complaints Procedure | Client Money Protection Certificate | Propertymark Conduct & Membership Rules
©
Butson Blofeld. All rights reserved.
Powered by Expert Agent Estate Agent Software
Estate agent websites from Expert Agent

