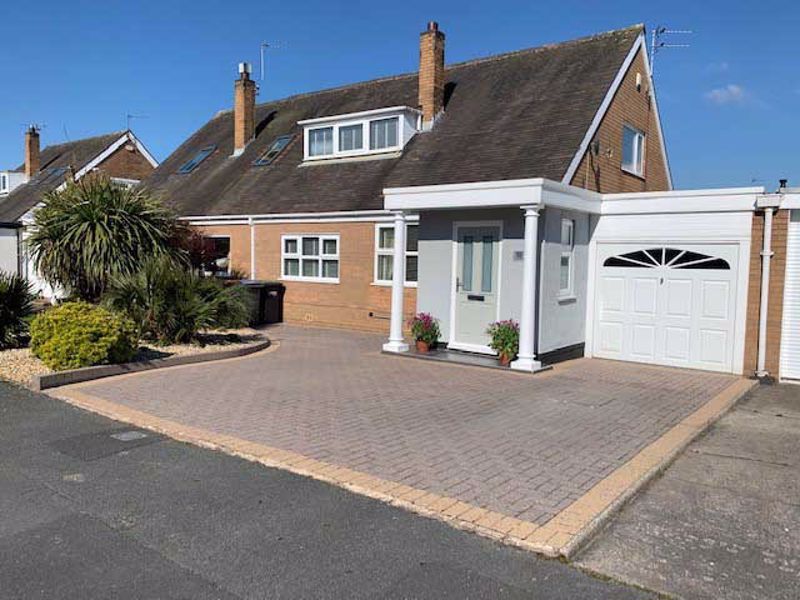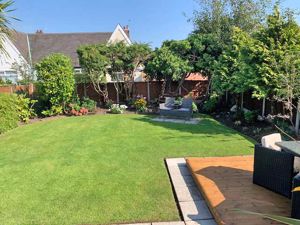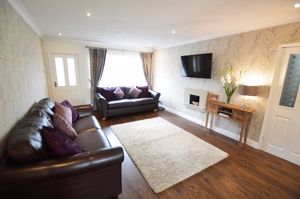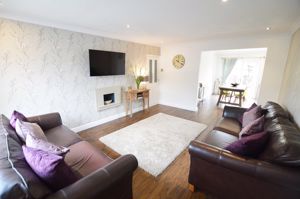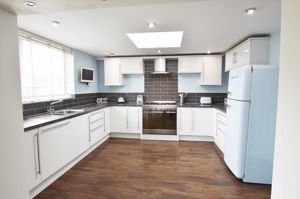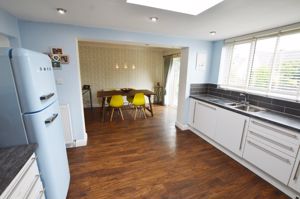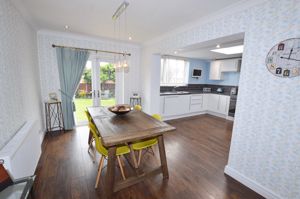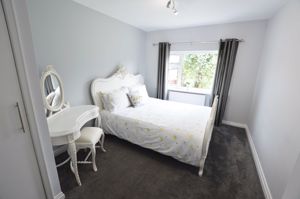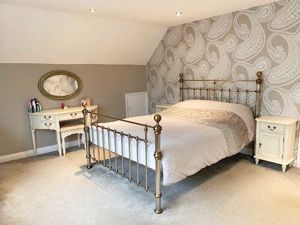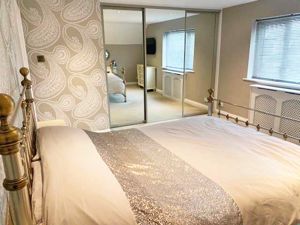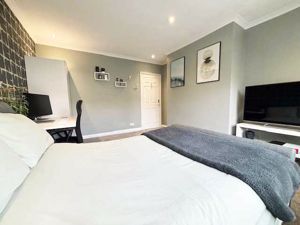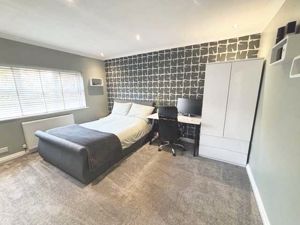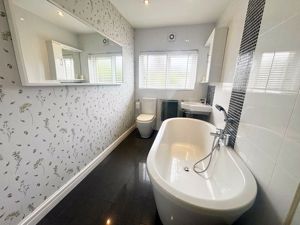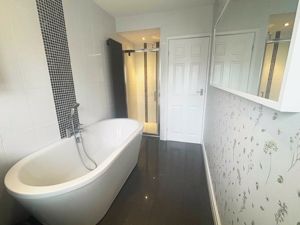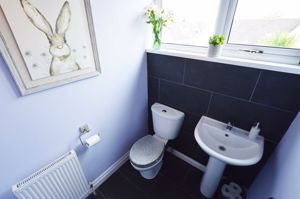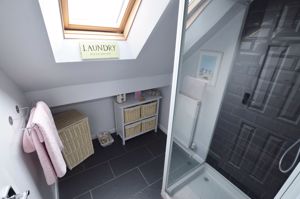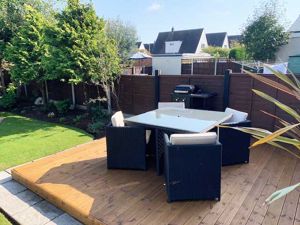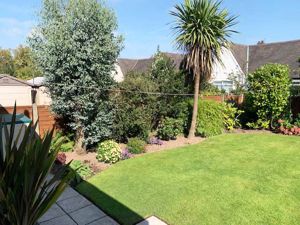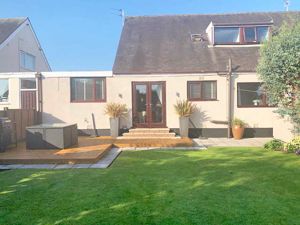Lowick Drive, Poulton-Le-Fylde £339,995
Please enter your starting address in the form input below.
Please refresh the page if trying an alernate address.
- DECEPTIVELY SPACIOUS FAMILY HOME
- FOUR DOUBLE BEDROOMS (2 ON THE GROUND FLOOR & 2 ON FIRST FLOOR)
- GROUND FLOOR FAMILY BATHROOM
- FIRST FLOOR SHOWER ROOM AND SEPARATE W.C
- FRONT LOUNGE
- DINING ROOM LEADING INTO FITTED KITCHEN
- DRIVEWAY PARKING / INTEGRAL GARAGE
- GOOD SIZE REAR GARDEN
- EPC - C
*** Deceptively spacious and immaculately presented family home*** Occupying a most convenient and popular location this four double bedroom home will suit a wide range of buyers and has been finished with a contemporary style. The main accommodation is located on the ground floor and briefly comprises; two double bedrooms, lounge, bathroom with bath and separate shower, the rear dining room opens on to the kitchen. Further two double bedrooms to the first floor with W.C and separate shower room. Front and rear gardens, ample driveway parking and integral garage. Internal inspection is a must to appreciate the accommodation on offer.
LOCATION: Sought after and convenient location just off Hardhorn Road. Close proximity to Poulton centre with good transport links school and amenities.
STYLE: Semi detached family home.
CONDITION: A very well maintained property with a modern theme throughout.
ACCOMMODATION: Comprises; Entrance porch, meter cupboard, wood laminate flooring, display shelving, glazed door leading to the lounge. Light and airy lounge with living flame gas fire with surround, wood laminate flooring leading to the dining area. Dining area has patio doors leading to the garden and through to the kitchen. Modern kitchen with range cooker, integrated dishwasher, space for upright fridge freezer, feature roof window and access into the garage. Hallway leading to a good sized double bedroom to the front of the property, and a second double bedroom to the rear of the property with built in wardrobe and window overlooking the rear garden. The downstairs bathroom comprises modern contemporary bathroom suite, including free standing bath and separate shower, wall mounted column style radiator, wall mounted cupboard, fully tiled walls to three walls. Hallway with stairs leading to the first floor.
First Floor: Gallery style balustrade, doors leading to bedrooms, w.c, separate shower room and bedrooms. Bedroom three, with built in wardrobes and access to a boarded loft. Bedroom four with window to the front elevation.
OUTSIDE: To the front of the property there is a block paved driveway leading to an integrated garage with light, power, water and plumbed for a washing machine. The front garden has a loose stone bed, with established shrubs. The rear garden is laid to lawn with steps leading onto a raised decked patio area, borders with plants, trees and shrubs, outside tap and wall light.
SERVICES: All mains services are connected, gas central heating installed and double glazed.
TENURE: The tenure of the property is freehold.
COUNCIL TAX: The property is listed as Council Tax band E (Wyre Council)
VIEWINGS: By telephone appointment through the Agents office.
PLEASE NOTE THIS PROPERTY IS OWNED BY A PERSON WHO HAS A CONNECTION TO BUTSON ESTATE AGENTS
Request A Viewing
Photo Gallery
Poulton-Le-Fylde FY6 8HB
Butson Blofeld





Alastair Smith T/A Butson Blofeld, 15a Chapel Street, Poulton le Fylde FY6 7BQ
Tel: 01253 894494 | Email: sales@butsonblofeld.co.uk
Properties for Sale by Region | Properties to Let by Region | Cookie Policy | Privacy Policy | Complaints Procedure | Client Money Protection Certificate | Propertymark Conduct & Membership Rules
©
Butson Blofeld. All rights reserved.
Powered by Expert Agent Estate Agent Software
Estate agent websites from Expert Agent

